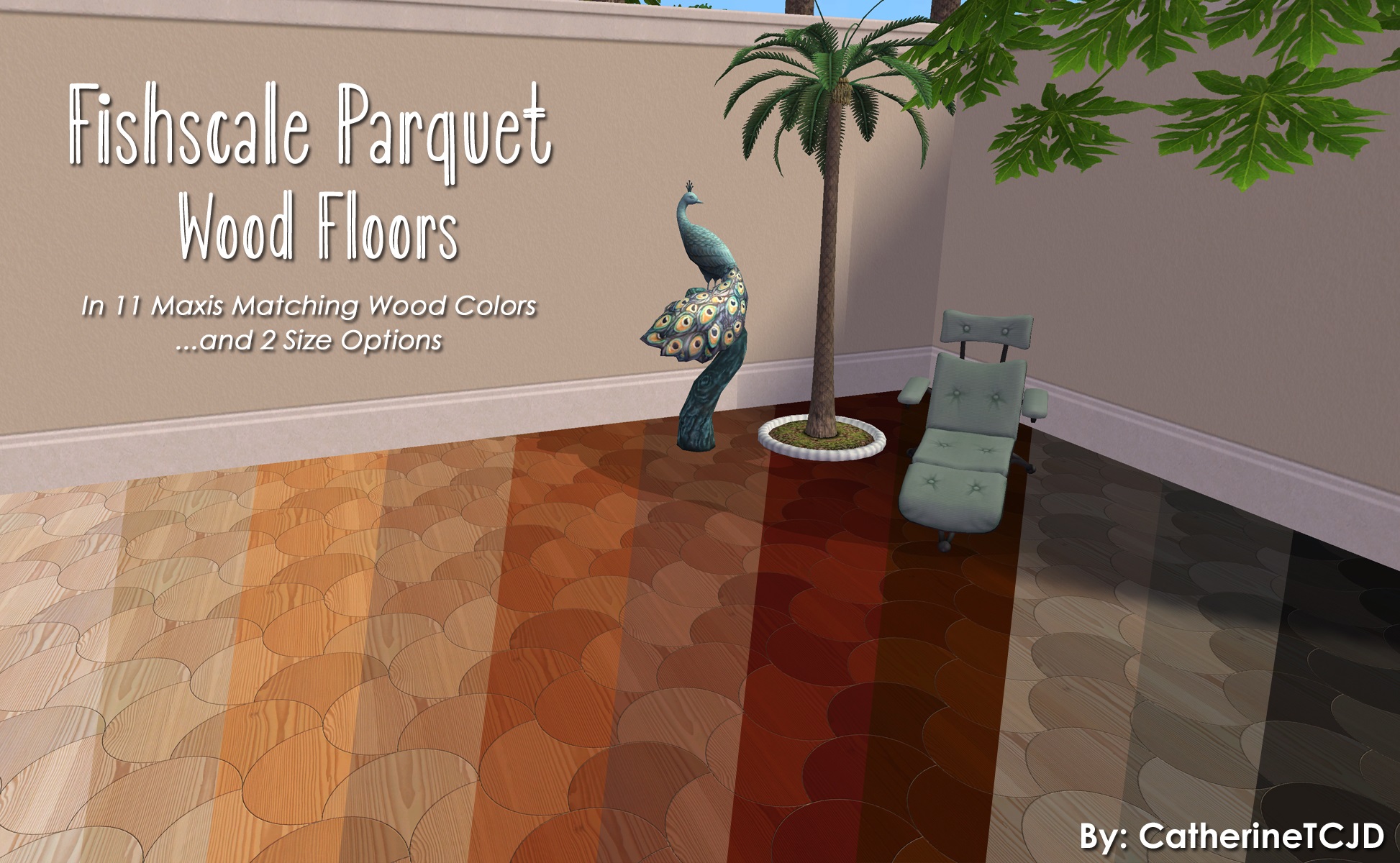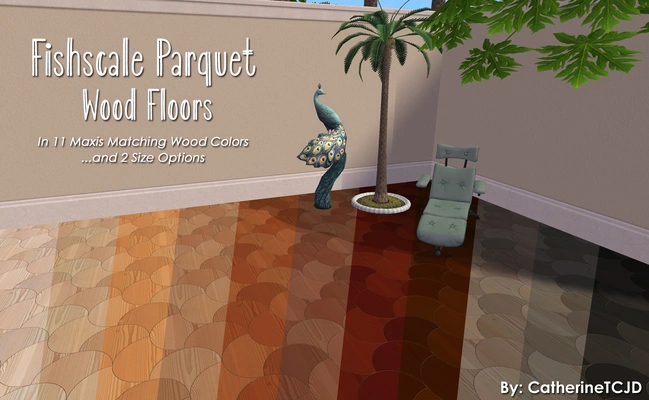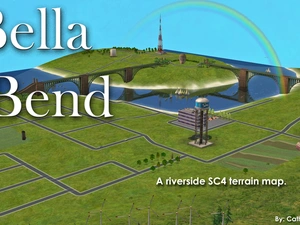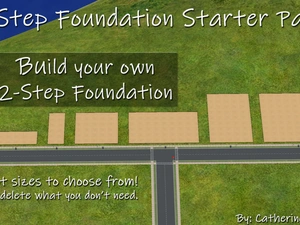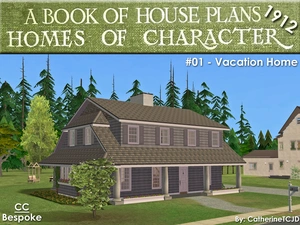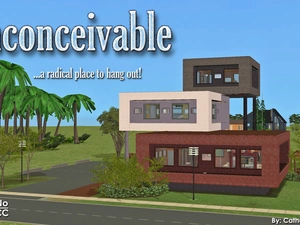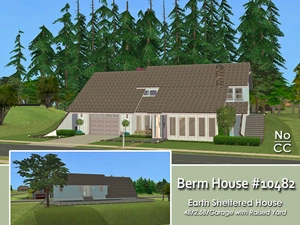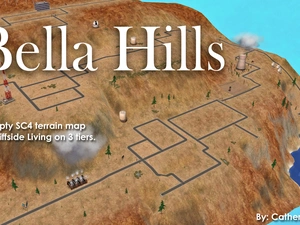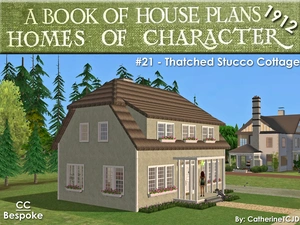Fishscale Parquet Floors ~ in 11 Maxis Matching Woods and 2 Sizes
Uploaded Sept. 11, 2023, 2:02 a.m.
Updated Sept. 11, 2023, 2:02 a.m.
These floors were created for TS2 by CatherineTCJD of Sims Virtual Realty and MTS.
There are 11 Maxis-Matching "Fishscale" wood parquet floors, in 2 size options.
PSST - I have another set similar to these, except in Various Metals
These floors are found in the 'wood' floor category for $7 each.
...a color swatch is included and the files are all properly named.
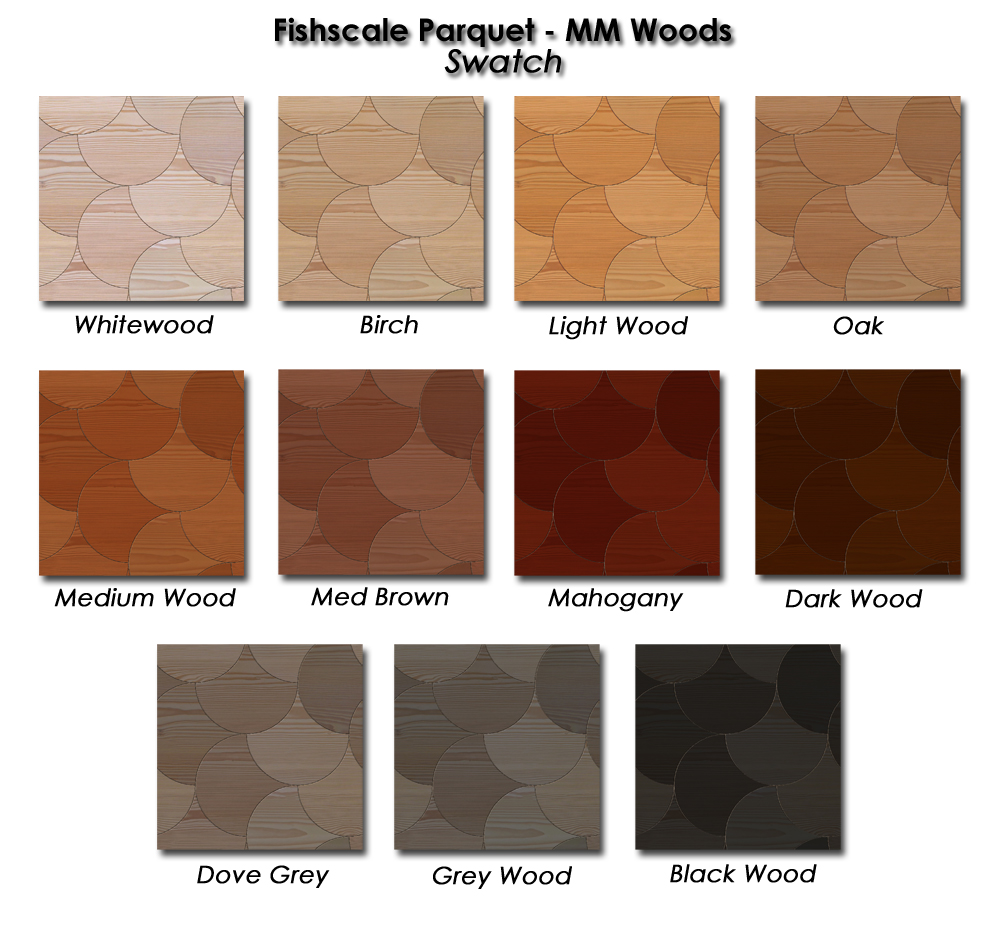
Here's how they look in-game...
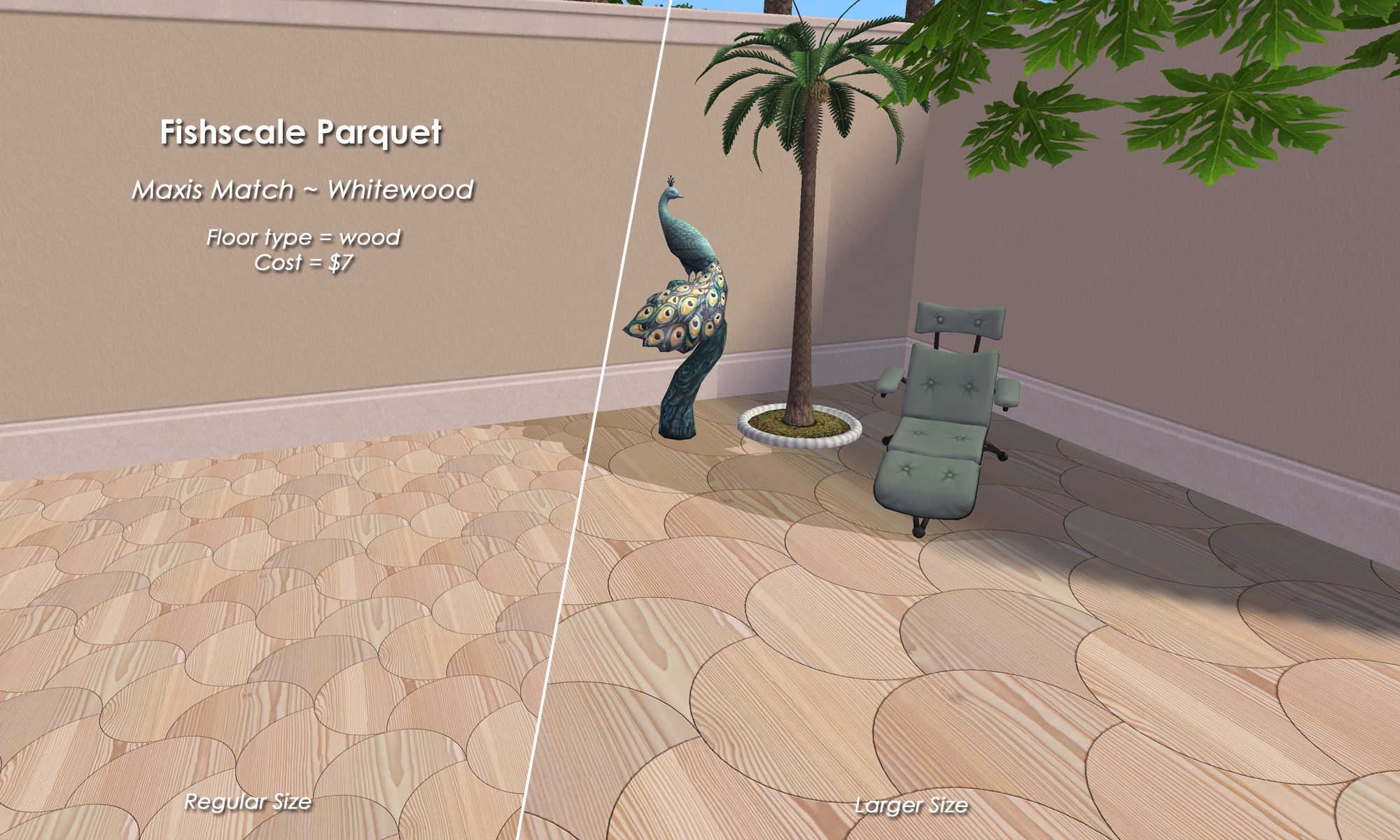
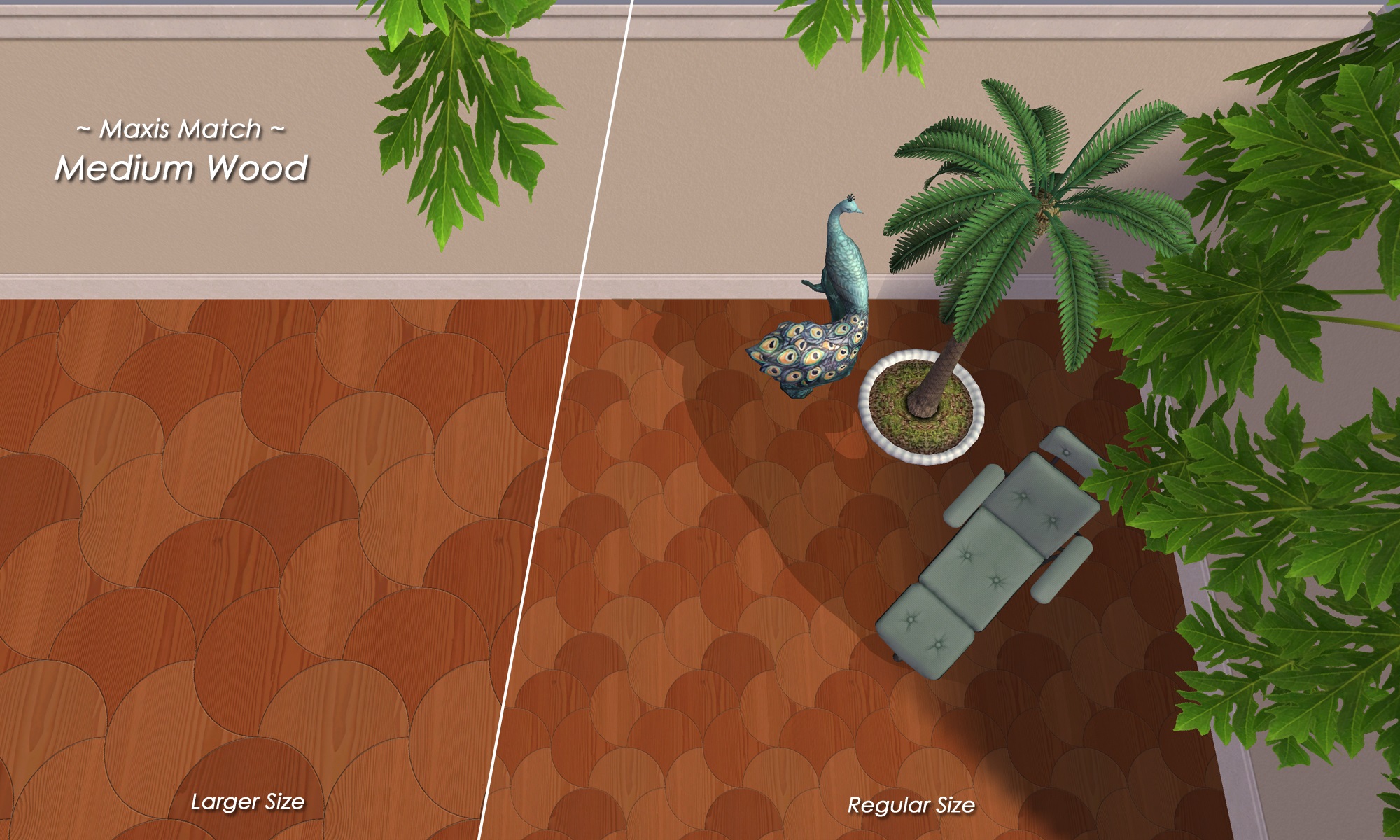
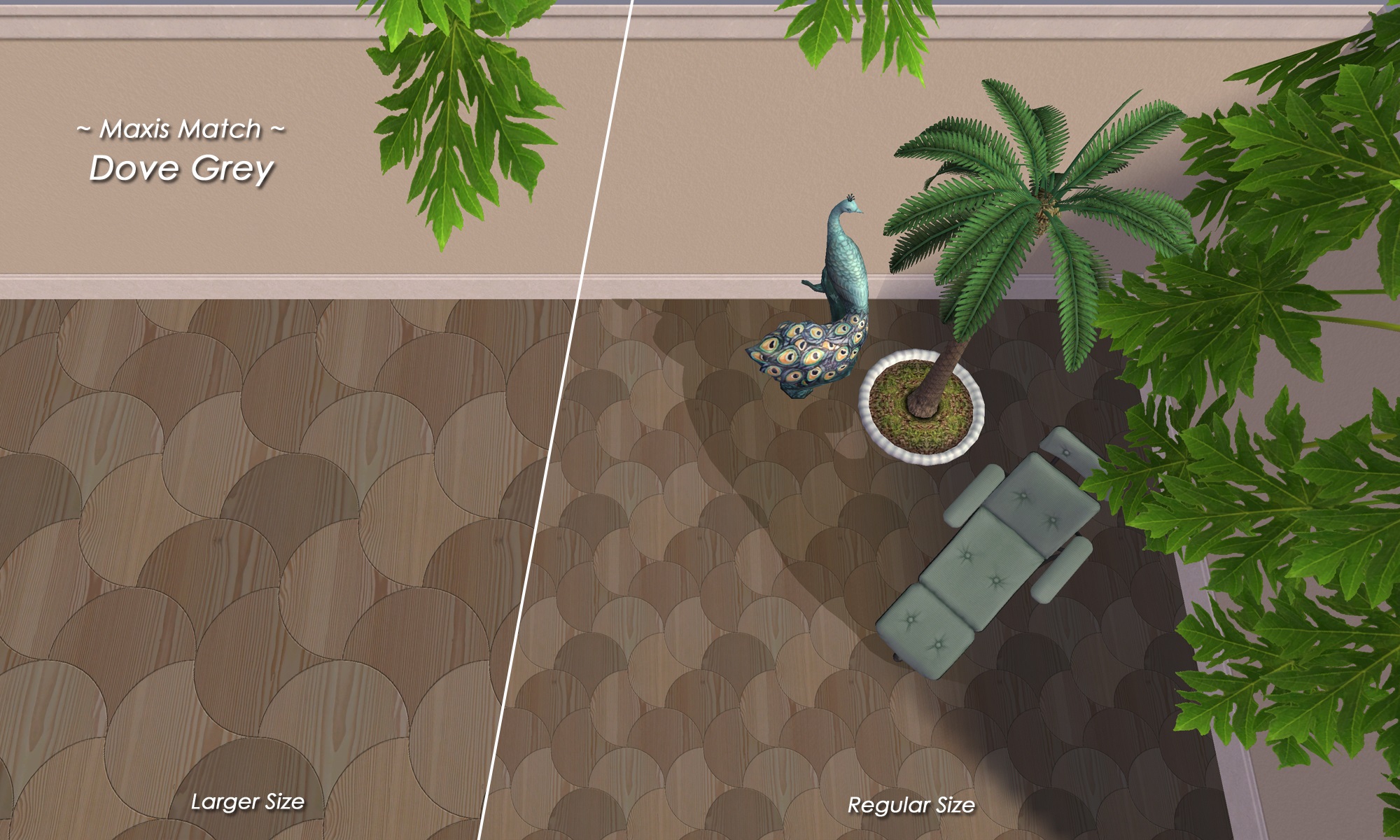
Thank you Michelle, for the MaxisMatching color/hex codes! Enjoy!
Other Uploads By CatherineTCJD:
Bella Bend ~ A Riverside Map For You To Customize
Project: Bella - a megahood project
by CatherineTCJD
This map was inspired by the smaller riverside towns along Florida's Intracoastal Waterway.
BLOX - An Empty Community Shell ...that's blue!
by CatherineTCJD
What do your sims need? You decide, and finish this building to suit!
2-Step Foundation DIY Starter Pack ~ 7 Lot Sizes To Build On, Already Grid-Adjusted
by CatherineTCJD
Have you ever wanted to build your own house with a cute little 2-Step Foundation, but didn't want to use the Grid-Adjuster? Well... now you can!
Homes of Character: House #01 - the Vacation Home
Project: Homes of Character, 1912
by CatherineTCJD
House #01 - the Vacation Home, with 4 bedrooms, 1.5 bathroom, driveway, and a fishing pond. Lightly furnished & ready for you to decorate.
Inconceivable ~ a community date-night type place to hang out.
by CatherineTCJD
A community lot ~ great for dates and to just hang out art gallery - gift shop - coffee shop - lounge - chess - picnic grills - water garden. No CC!
Berm House #10482: 4B/2.5B/Garage with Raised Yard. No CC.
by CatherineTCJD
...a part of The 80's Called series 4 bedrooms - 2.5 bathrooms - garage - patio - raised yard, This is an Earth-sheltered, bermed lot. Lightly furnished & ready for you to decorate ...with no CC!
Bella Hills ~ a terraced customizable terrain map
Project: Bella - a megahood project
by CatherineTCJD
This terraced map has three distinct tiers - 3 different altitudes/elevations for your sims to explore.
Homes of Character: House #21 - Thatched Stucco Cottage
Project: Homes of Character, 1912
by CatherineTCJD
House #21 - Thatched Stucco Cottage 5 bedrooms with 2.5 bathrooms, driveway, and a large yard, on a 2-Step Foundation. Lightly furnished & ready for you to decorate.
