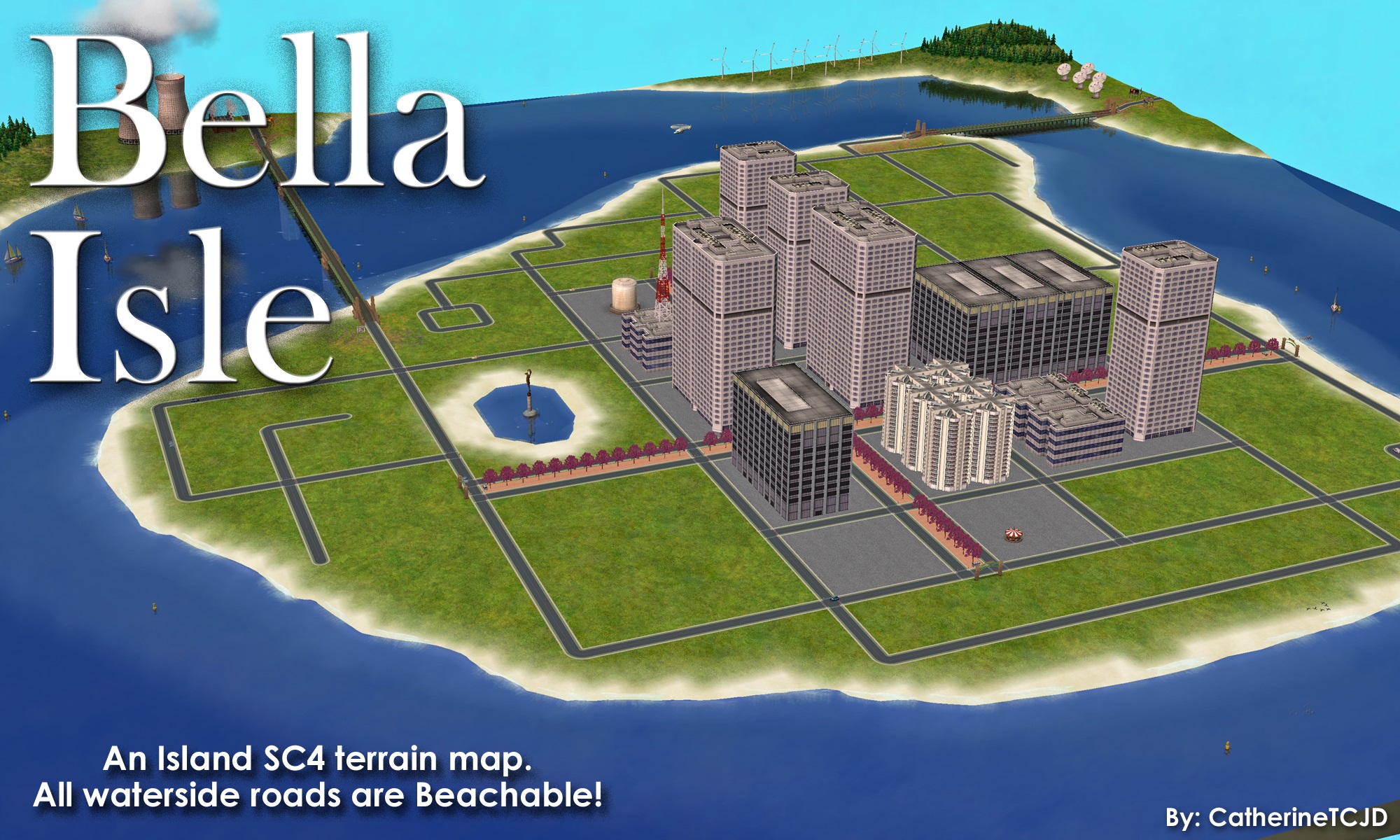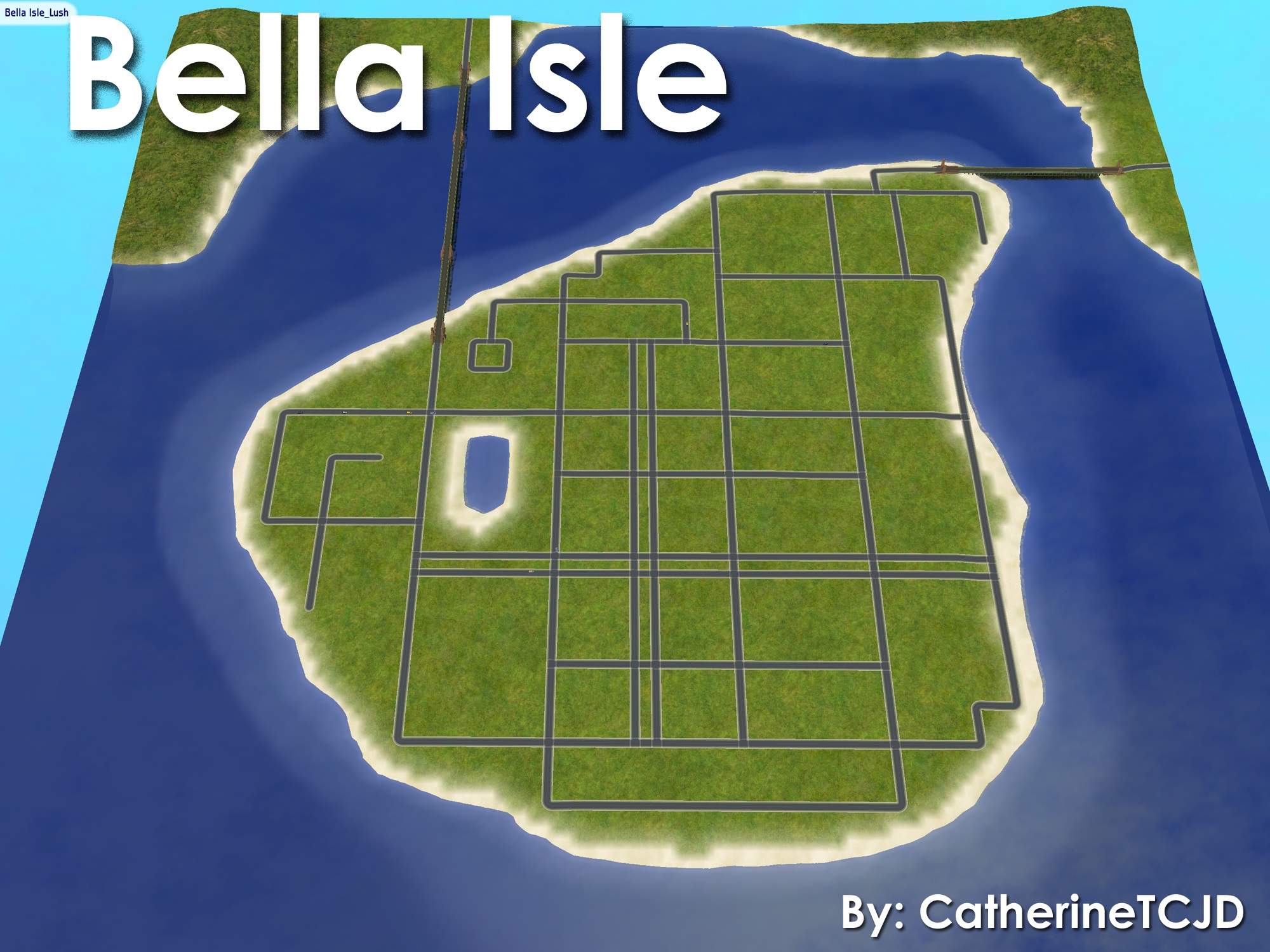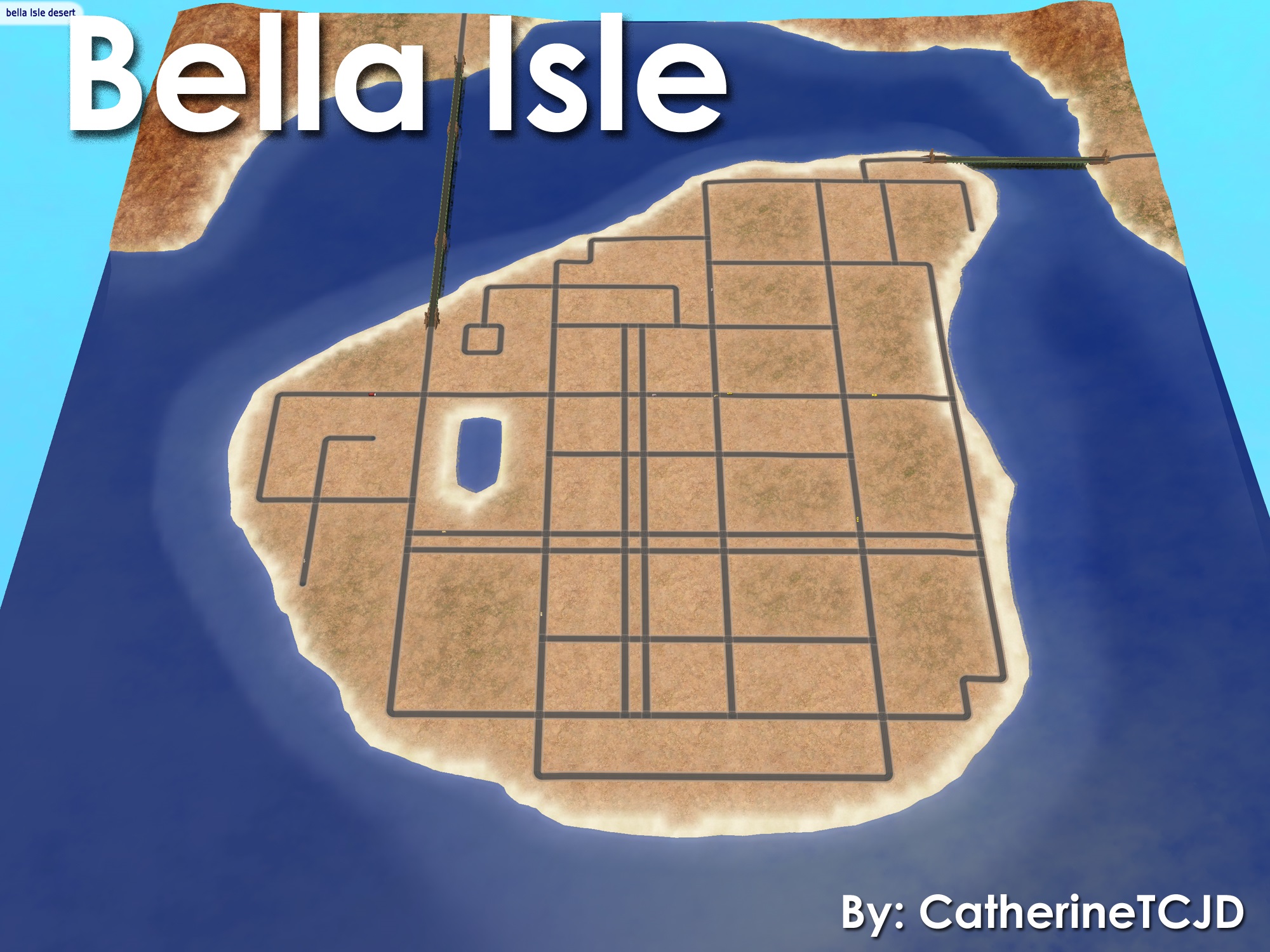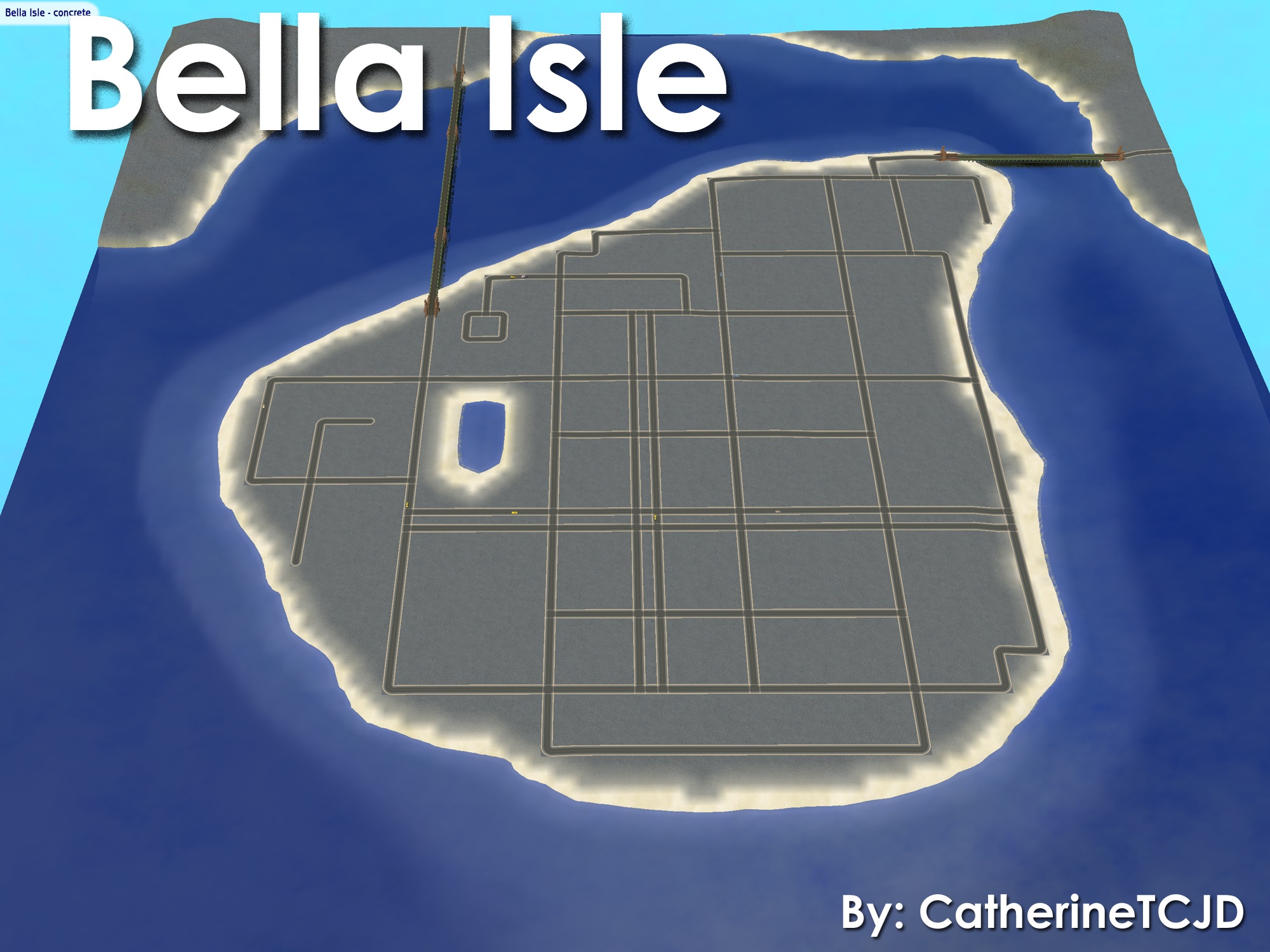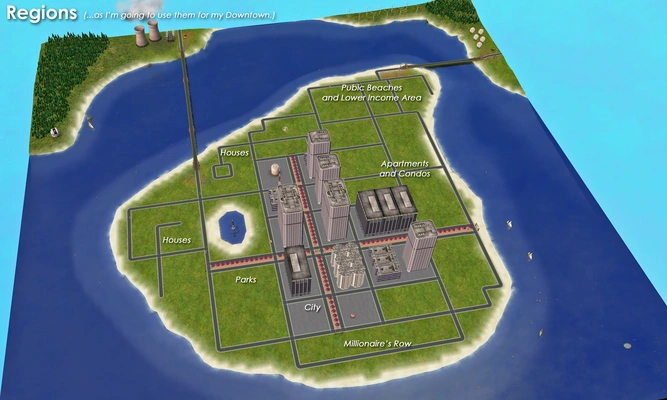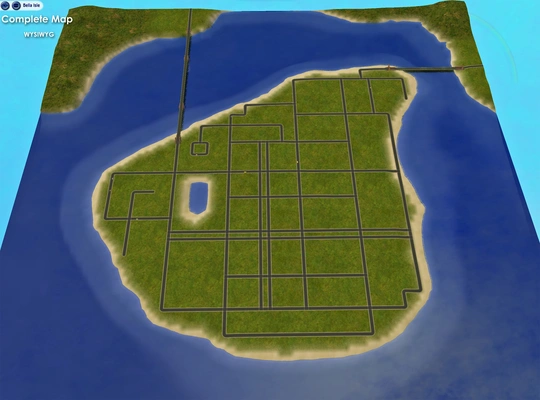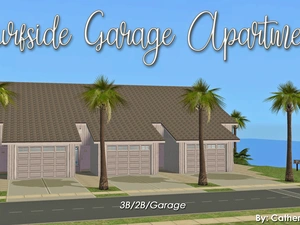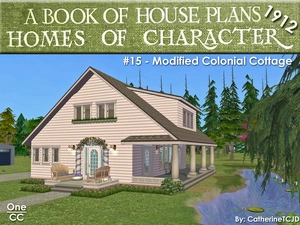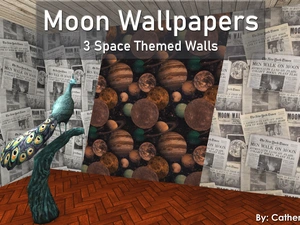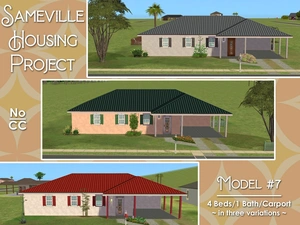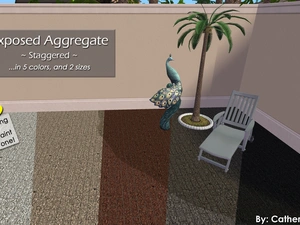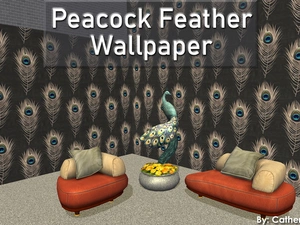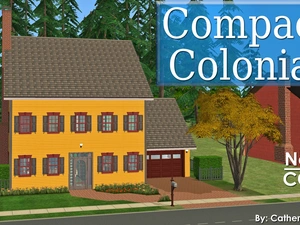Bella Isle ~ a customizable island terrain map
Project: Bella - a megahood project
Uploaded Aug. 23, 2023, 2:03 p.m.
Updated Sept. 23, 2023, 12:41 p.m.
This small, flat, island map was inspired by my memories of living on Amelia Island, Florida. (The map does not portray Amelia Island at all - but it reminds me of my time there.) It is a terrific big city/small town/touristy area!
I'm going to use this map for my Bella Downtown.
This map is designed to work best with smaller lot sizes - like 3X3 or smaller, lots.
I made sure that beach lots will place easily all along the perimeter roads.
I am using the different areas of the map like this for my Downtown hood:
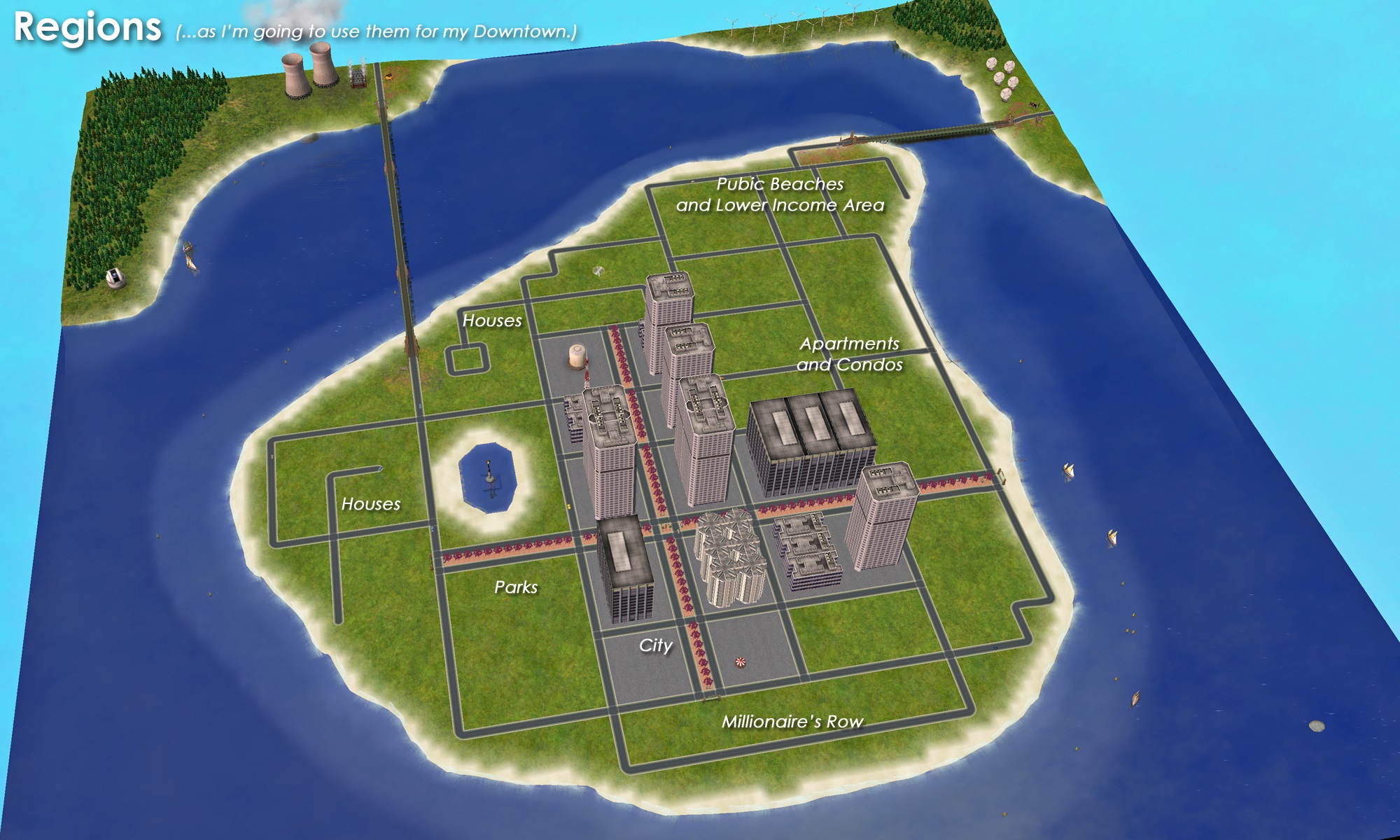
You may use this map however you'd like, of course! Below is the undecorated version that comes in the download:
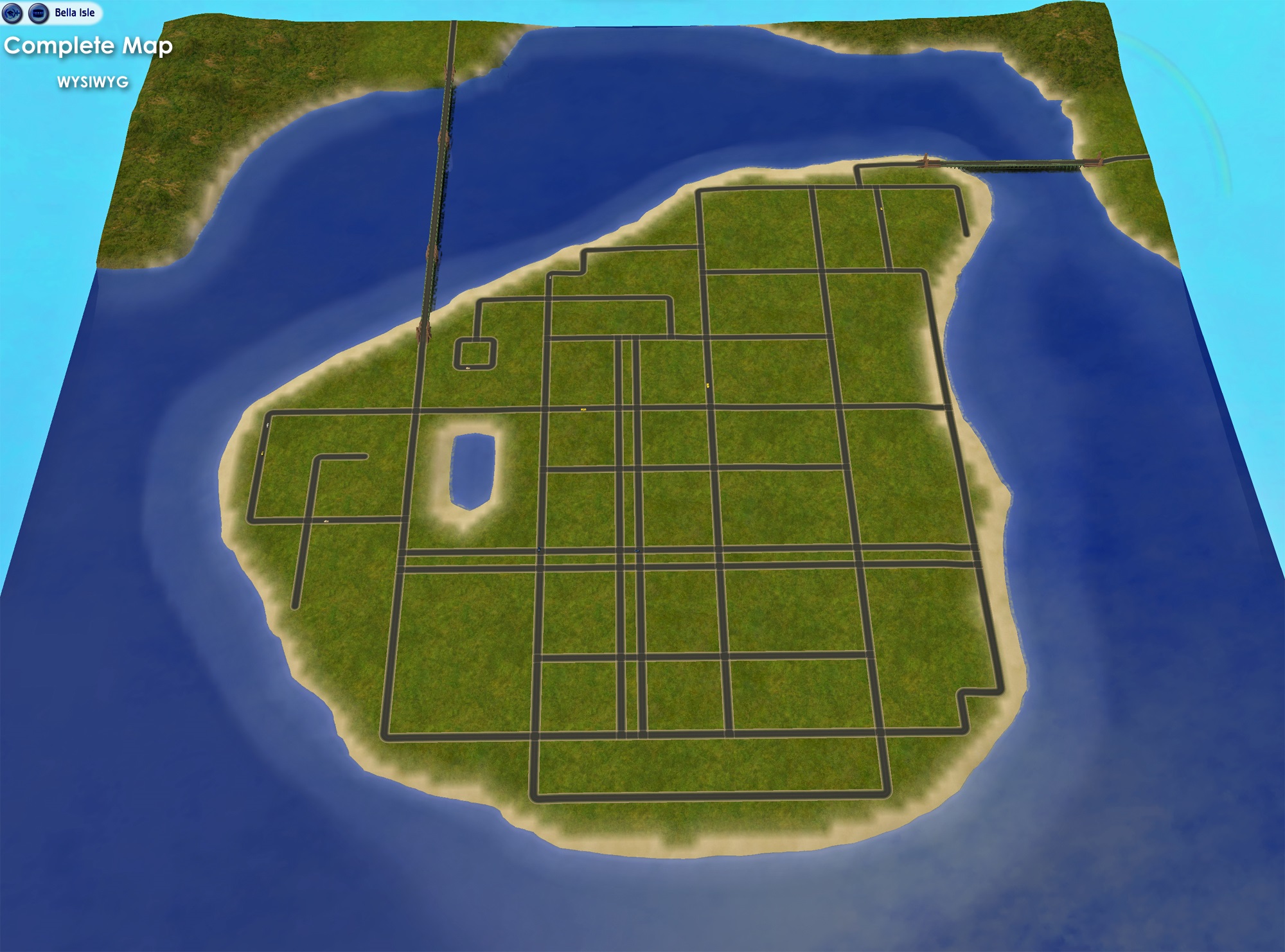
If you'd like to use this map for a subhood or university, please follow Mootilda's guide - Tutorial: How to Create a Custom Subhood Template.
I recommend using a camera mod for this map. I use Lowedeus' Compilation of Camera Mods.
Other Uploads By CatherineTCJD:
Surfside Garage Apartments: three 3-bedroom units with a pool. No CC.
by CatherineTCJD
...a part of The 80's Called series. 3 apartments, each with 3 bedrooms - 2 bathrooms - private garage - large deck - balcony - garden patio. No CC.
Homes of Character: House #15 - Modified Colonial Cottage
Project: Homes of Character, 1912
by CatherineTCJD
House #15 - Modified Colonial Cottage with 3 bedrooms, 2.5 bathrooms, garage, and a fishing pond, on a 2-Step Foundation. Lightly furnished & ready for you to decorate.
Moon Wallpapers ~ three space themed walls
by CatherineTCJD
These wallpapers are a tribute to the moon landing and Space.
Sameville ~ House Model #7: 4B/1B/Carport - No CC - Three Variations.
Project: Sameville ~ Mid-Century Florida Housing Tract
by CatherineTCJD
...a part of the Sameville Housing Project 4 bedrooms - 1 bathroom - carport - large yard with pool option, OR small yard in 3 variations - ready for you to decorate
Exposed Aggregate ~ Industrial Floors in 5 Color Variations and 1 Terrain Paint
by CatherineTCJD
Industrial-style rough concrete floors - plus 1 TP.
Peacock Feather Wallpaper - untrimmed
by CatherineTCJD
Just a simple wallpaper I needed... so I thought I'd share!
Compact Colonial: 4B/2.5B/garage and patio. No CC.
by CatherineTCJD
A RL American Colonial floor plan with 4 bedrooms, 2.5 bathrooms, garage, patio, small fenced yard - lightly furnished & ready for you to decorate, with No CC.
House No. 5
Completed Project
Project: The 1946 Project
by CatherineTCJD
A TS2 recreation of 12 iconic floor plans from 1946. This is House #5 of 12. No CC.
