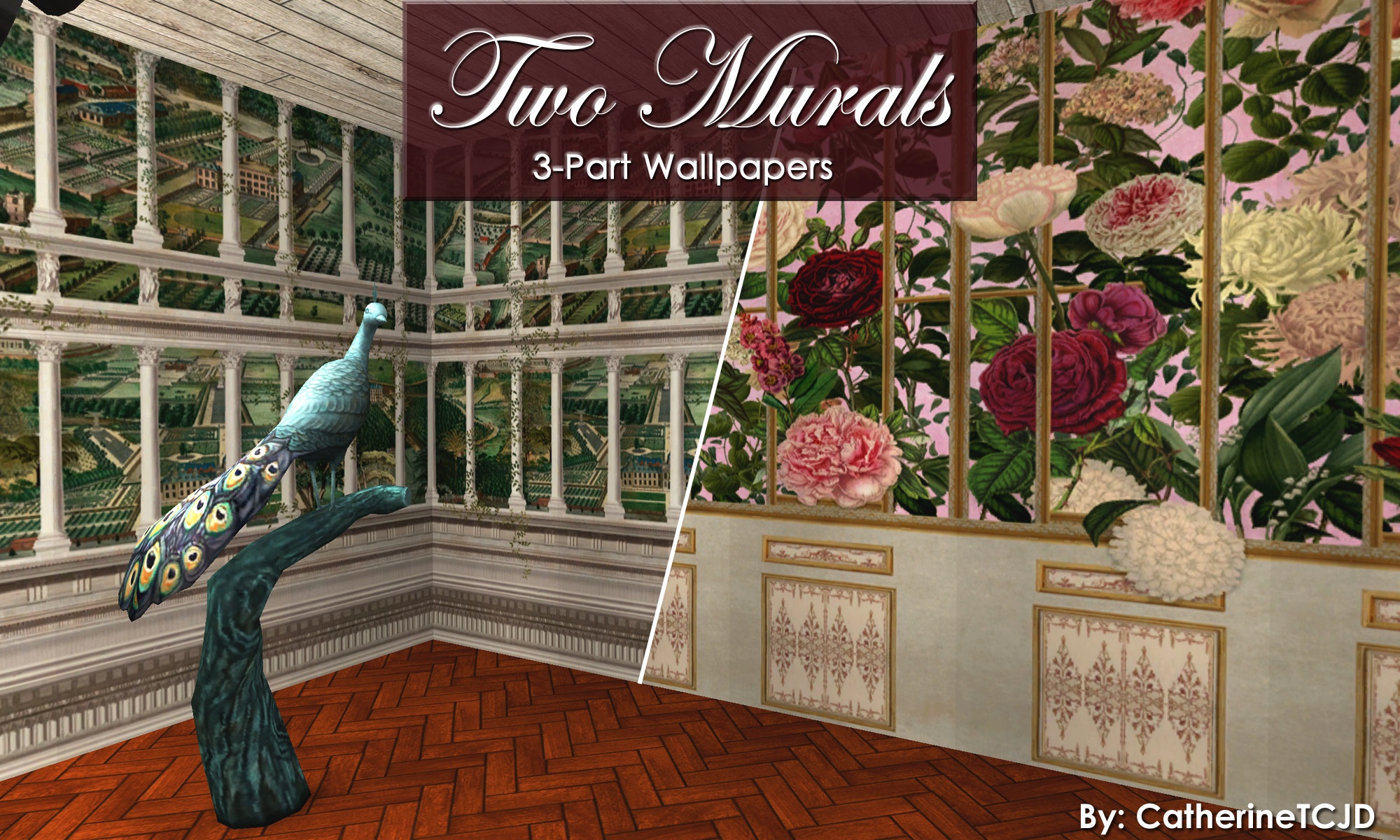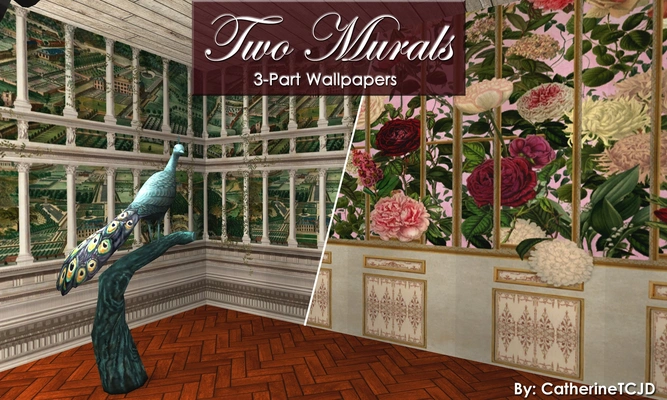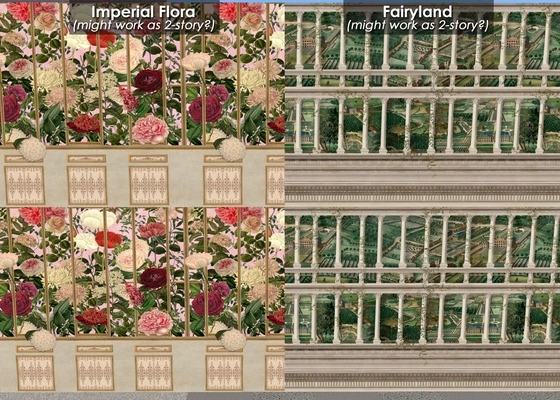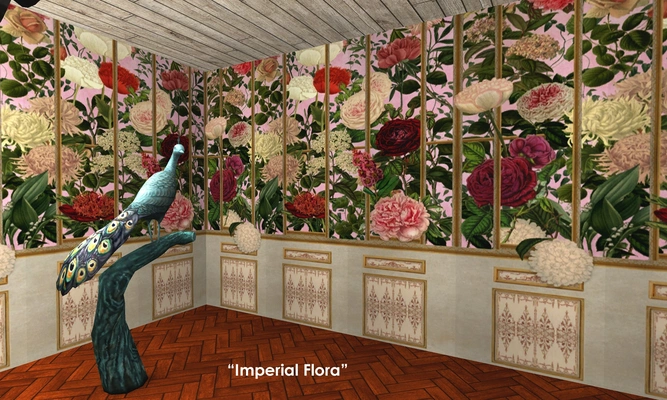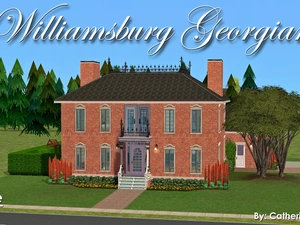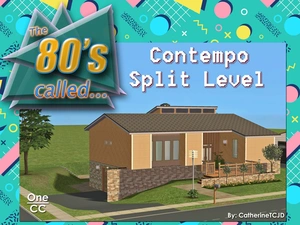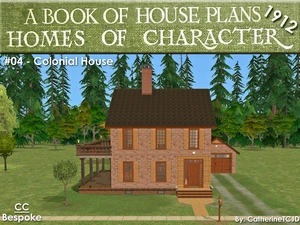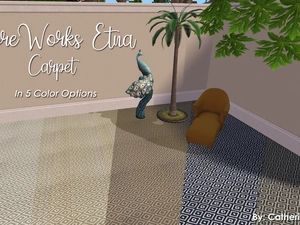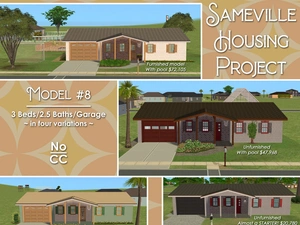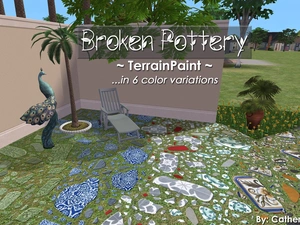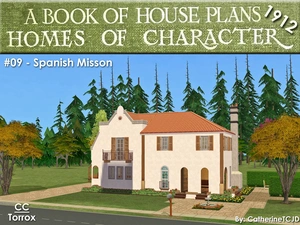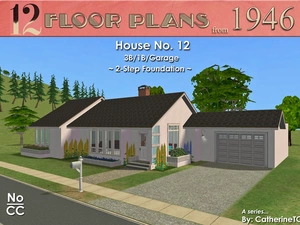Two Murals ~ 3-part Wallpaper Scenes: Fairyland and ImperialFlora
Uploaded Aug. 14, 2023, 7:53 p.m.
Updated Aug. 14, 2023, 7:53 p.m.
Two Murals ~ 3-part Wallpaper Scenes: Fairyland and ImperialFlora
Both of these wallpaper-mural patterns come from: MindTheGap.com and were modified for TS2 by CatherineTCJD of Sims Virtual Realty and MTS.
- Fairyland = "An impressive mural style wallpaper depicting an illustrated fairyland view with a large scale wall made with superposed architectural columns and in the background a stunning countryside scenery. A depiction of what we imagined to be the landscape around the Transylvanian Manor. The design is printed over 3 rolls."
- Imperial Flora = "Inspired by vintage royal gardens, ...is a spectacular mural wallpaper showing large scale peonies in a variety of colours. The wooden gilded panel is ornate with beautiful decorative elements being placed in front of the flower bush to create the impression of a realistic manor garden. The design is printed over 3 panels."
These wallpapers are best for 1-story rooms, but may be 2-story-able? And, they are found in the 'misc/other' wall category for $12 each.
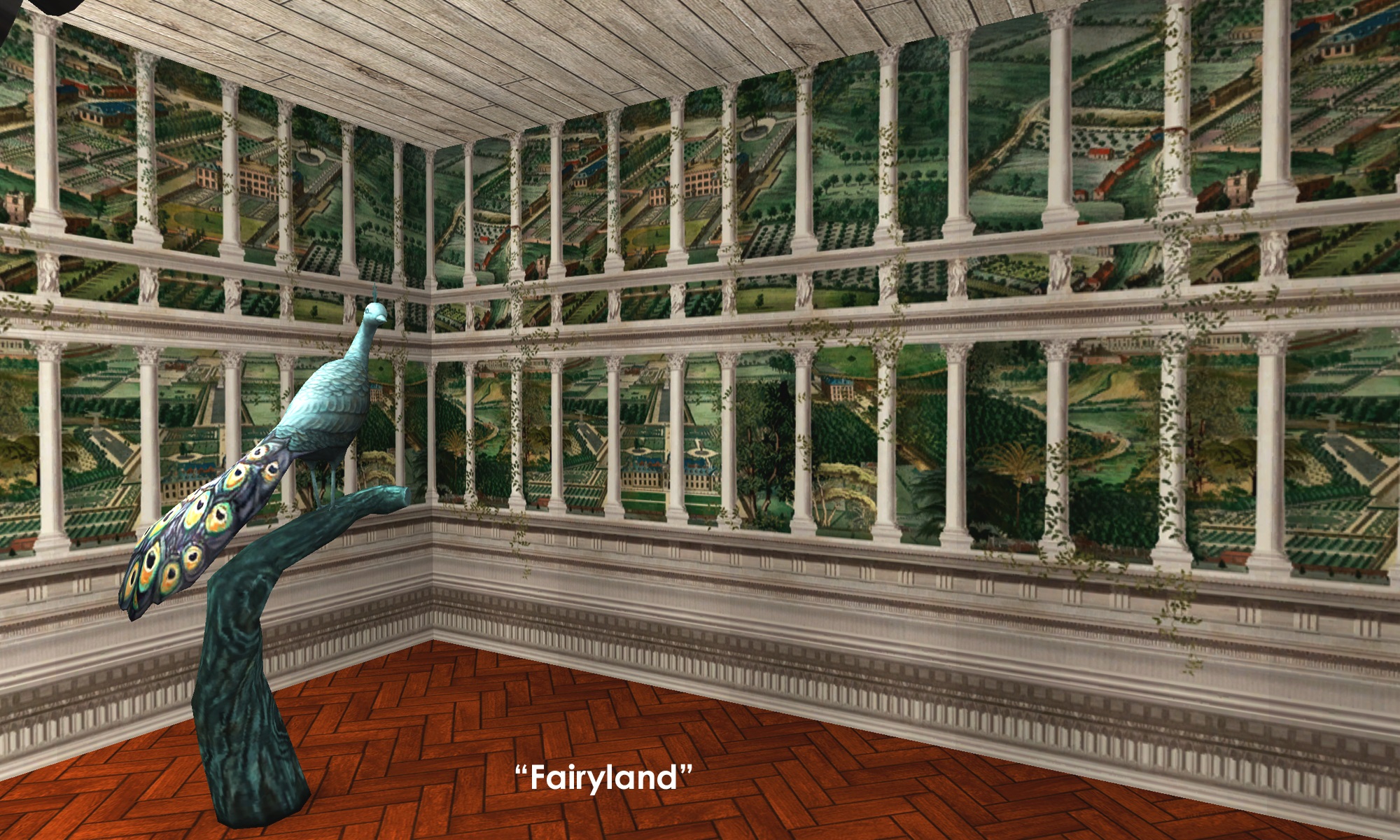
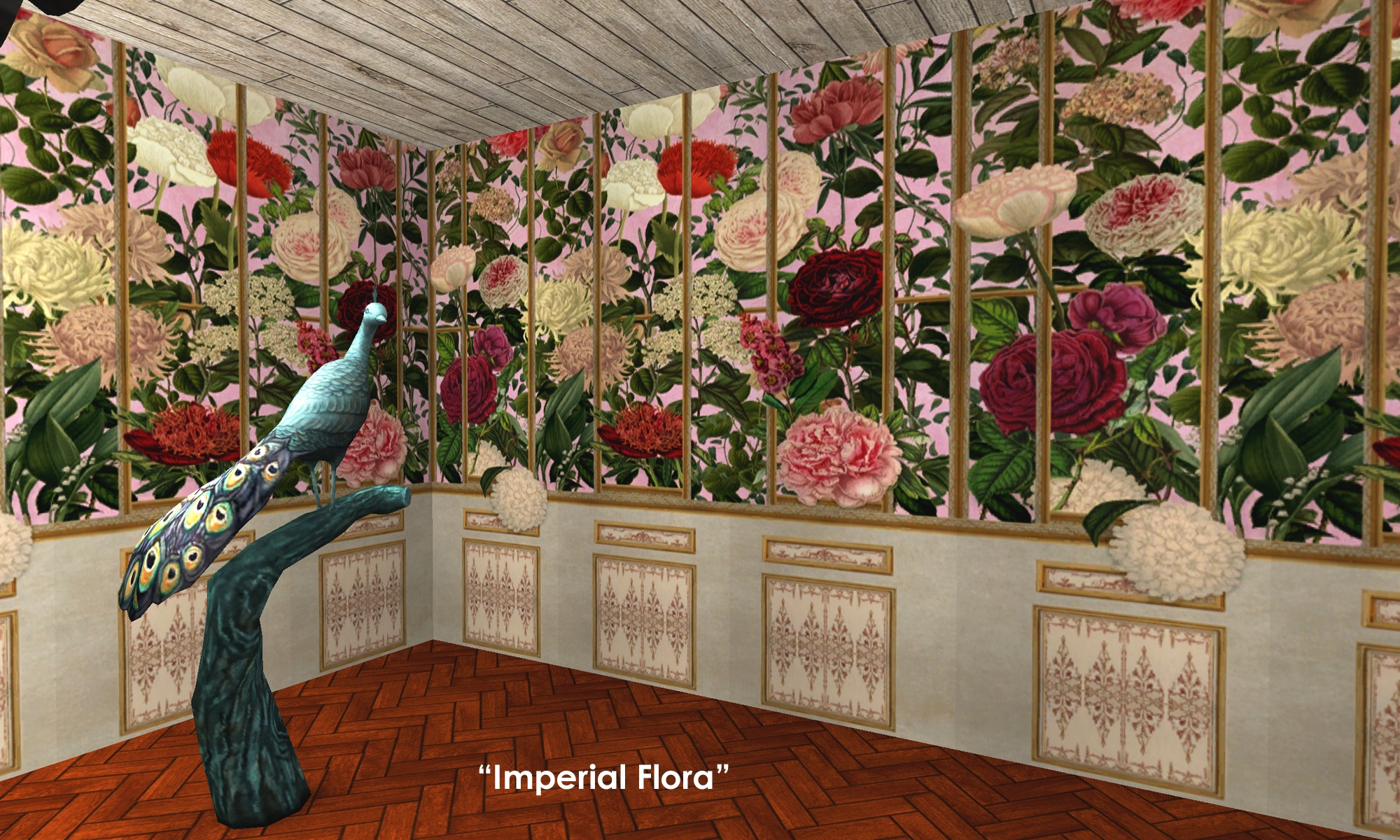
PSST: Add your own moulding to the plain paper walls with my Wallpaper Overlays - These overlays let you add whatever moulding you want to your walls.
Other Uploads By CatherineTCJD:
Williamsburg Georgian: 3B/2.5B/Garage with Greenhouse, Patio, and Gardens
by CatherineTCJD
An American Colonial with 3 bedrooms, 2.5 bathrooms, garage, greenhouse, patio, gardens on a CORNER lot. Lightly furnished & ready for you to decorate.
1980's Contempo Split-Level with a sunken yard: 3B/3B/Gar
by CatherineTCJD
...a part of "The 80's Called" series: 3 bedrooms, 3 bathrooms, garage, balconies, and patio. This Split-Level is UNfurnished & ready for you to decorate!
Homes of Character: House #04 - Colonial House for a Village Street
Project: Homes of Character, 1912
by CatherineTCJD
House #04 - Colonial House for a Village Street with 6 bedrooms, 3.5 bathrooms, garage, and basement. On a 3-Step Foundation with a No-Slope Basement. Lightly furnished...
FibreWorks Etna Carpets ~ in 5 Colors Options
by CatherineTCJD
These carpets were created for TS2 by CatherineTCJD of Sims Virtual Realty and MTS.
Sameville ~ House Model #8: 3B/2.5B/Garage, STARTER or with Pool. No CC.
Project: Sameville ~ Mid-Century Florida Housing Tract
by CatherineTCJD
...a part of the Sameville Housing Project 3 bedrooms - 2.5 bathrooms - garage - optional pool - optional yard in 4 variations - lightly furnished - ready for you to decorate
Broken Pottery ~ TerrainPaint in 6 Color Variations
by CatherineTCJD
"Broken Pottery" TP in 6 color options.
Homes of Character: House #09 - Spanish Misson
Project: Homes of Character, 1912
by CatherineTCJD
House #09 - Spanish Misson with 4 bedrooms, 2.5 bathrooms, and driveway on a 2-Step Foundation. Lightly furnished & ready for you to decorate.
House No. 12
Completed Project
Project: The 1946 Project
by CatherineTCJD
A TS2 recreation of 12 iconic floor plans from 1946. This is House #12 of 12. No CC.
