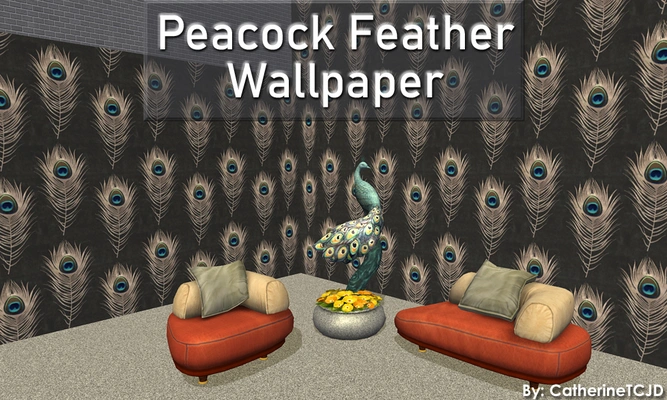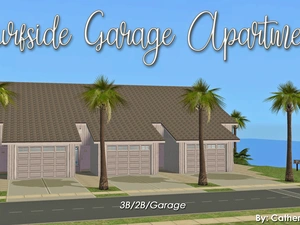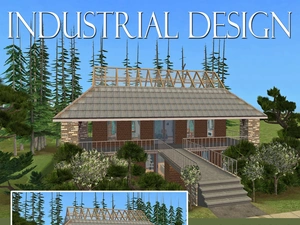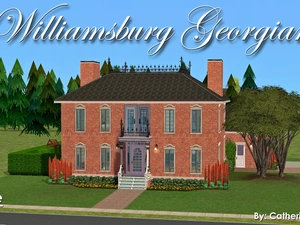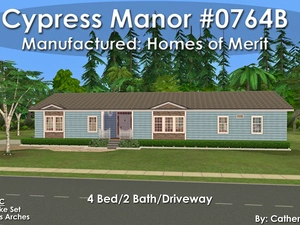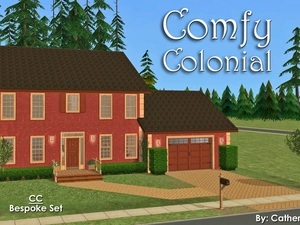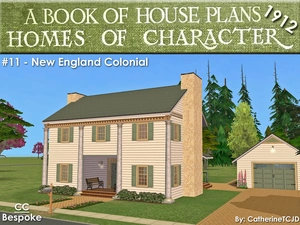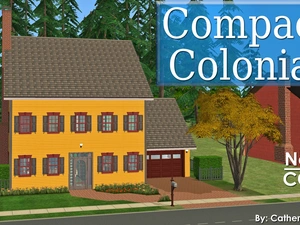Peacock Feather Wallpaper - untrimmed
Uploaded Aug. 12, 2023, 11:38 p.m.
Updated Aug. 13, 2023, 12:43 p.m.
Just a simple wallpaper I needed... so I thought I'd share!
The design is from Mind the Gap.
This wall is untrimmed, 2-story-able, and found in the 'wallpaper' category for $4.
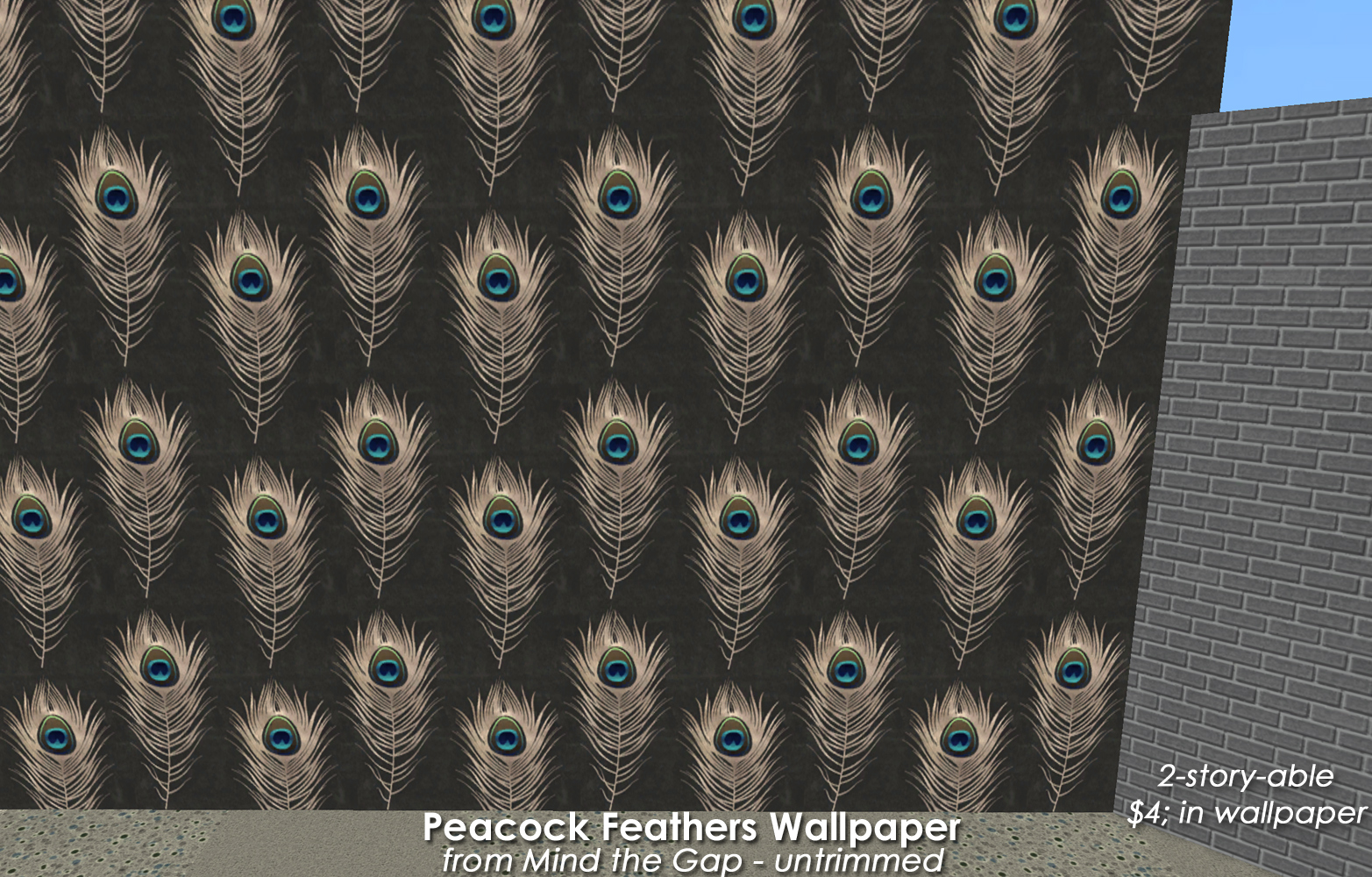
PSST: Add your own moulding to the plain paper walls with my Wallpaper Overlays - These overlays let you add whatever moulding you want to your walls.
Other Uploads By CatherineTCJD:
Surfside Garage Apartments: three 3-bedroom units with a pool. No CC.
by CatherineTCJD
...a part of The 80's Called series. 3 apartments, each with 3 bedrooms - 2 bathrooms - private garage - large deck - balcony - garden patio. No CC.
Sameville ~ a flat SC4 terrain map for you to cutomize
Project: Sameville ~ Mid-Century Florida Housing Tract
by CatherineTCJD
I spent my formative years - ages 8 through 18 - in a place called Spring Hill, Florida. At that time it was just a "place" ...not yet incorporated into
Industrial Design - in 2 versions. As either a home or an office. No CC.
by CatherineTCJD
Home and/or Office built down a hill with the Grid-Adjuster, ...so it is a sloped lot!
Williamsburg Georgian: 3B/2.5B/Garage with Greenhouse, Patio, and Gardens
by CatherineTCJD
An American Colonial with 3 bedrooms, 2.5 bathrooms, garage, greenhouse, patio, gardens on a CORNER lot. Lightly furnished & ready for you to decorate.
Cypress Manor: Manufactured Home with 4Beds and 2 Baths. Pet Ready.
by CatherineTCJD
Built to HUD standards: elegant arches - family room - back porch/deck - pet ready - large yard
Comfy Colonial ~ 4B/2.5B/Garage. Built on a 2-Step Foundation, with the Bespoke Build Set.
by CatherineTCJD
A Comfy American Colonial built on a 2-Step Foundation with 4 bedrooms, 2.5 bathrooms, and a garage. Lightly furnished & ready for you to decorate!
Homes of Character: House #11 - New England Colonial
Project: Homes of Character, 1912
by CatherineTCJD
House #11 - New England Colonial with 4 bedrooms, 2.5 bathrooms, garage, and driveway, on a 2-Step Foundation. Lightly furnished & ready for you to decorate.
Compact Colonial: 4B/2.5B/garage and patio. No CC.
by CatherineTCJD
A RL American Colonial floor plan with 4 bedrooms, 2.5 bathrooms, garage, patio, small fenced yard - lightly furnished & ready for you to decorate, with No CC.



