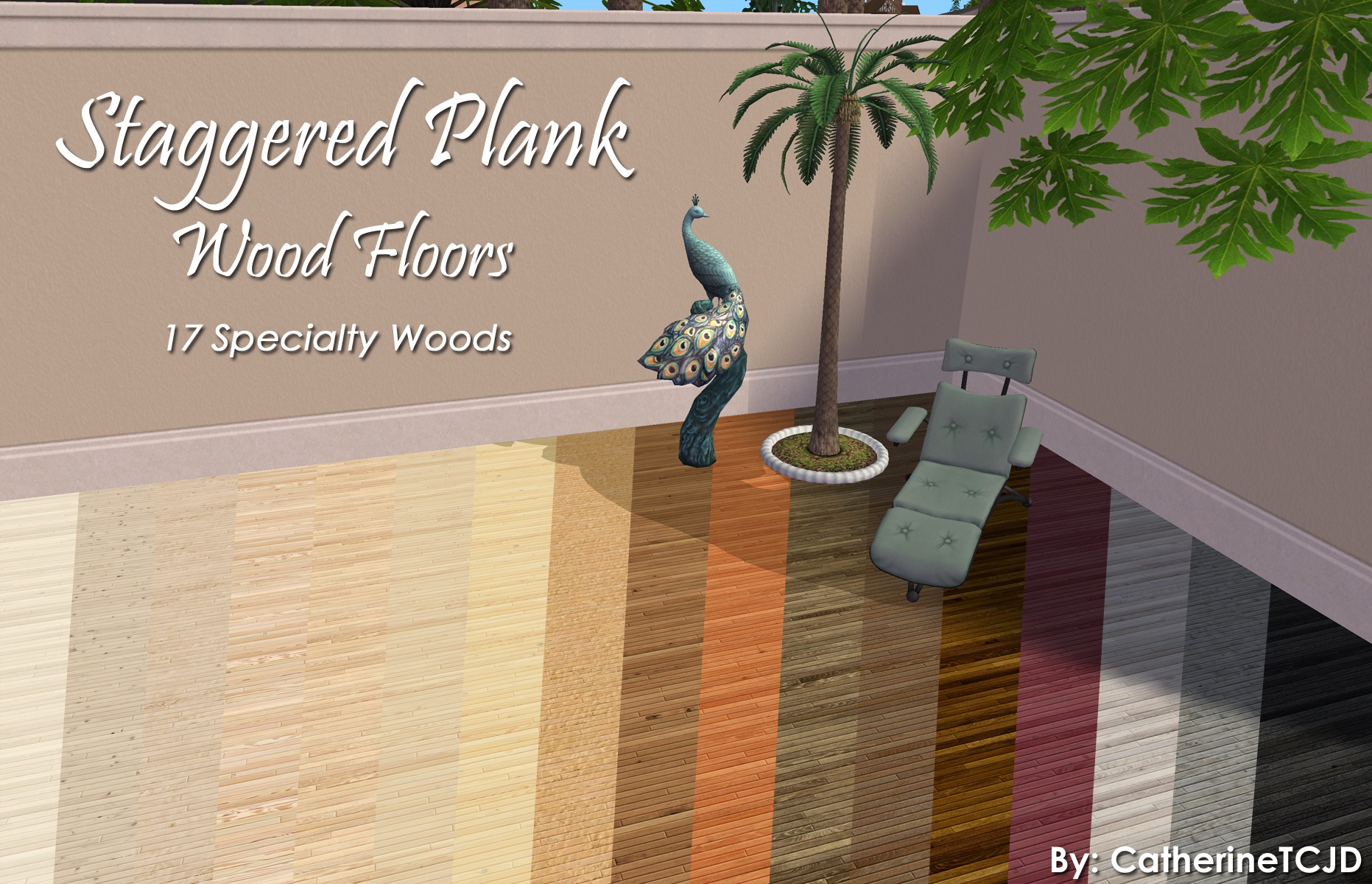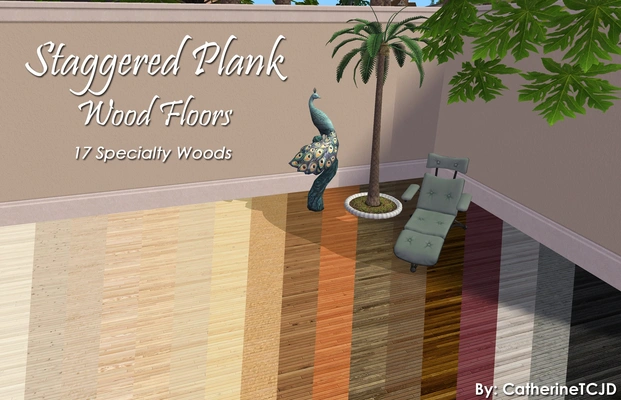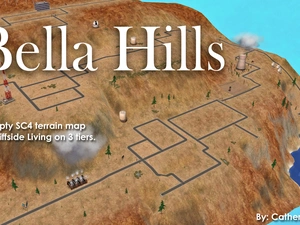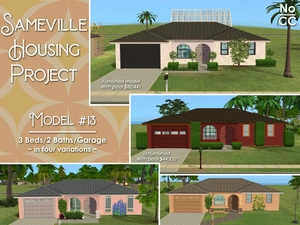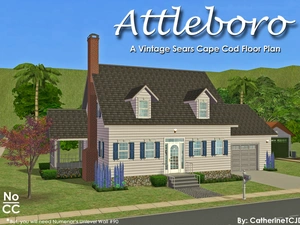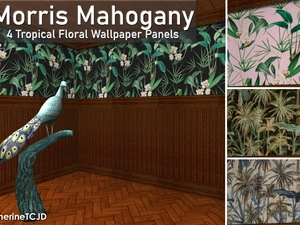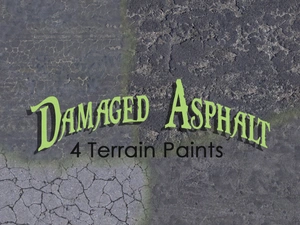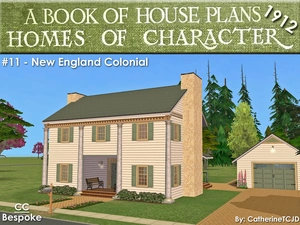Staggered Plank Wood Floors ~ in 17 Specialty Wood Varieties
Uploaded June 24, 2024, 1:11 p.m.
Updated June 24, 2024, 1:11 p.m.
Staggered Plank Wood Floors
These floors were created for TS2 by CatherineTCJD of Sims Virtual Realty and MTS.
Plain and simple floors ~ in 17 specialty wood varieties.
Several of the lighter varieties are very similar; but each have their differences, and I couldn't choose one over the other! So, I did them all. Please delete any of them you don't need.
These floors are found in the 'wood' floor category for $4 each.
...a color swatch is included and the files are all properly named.
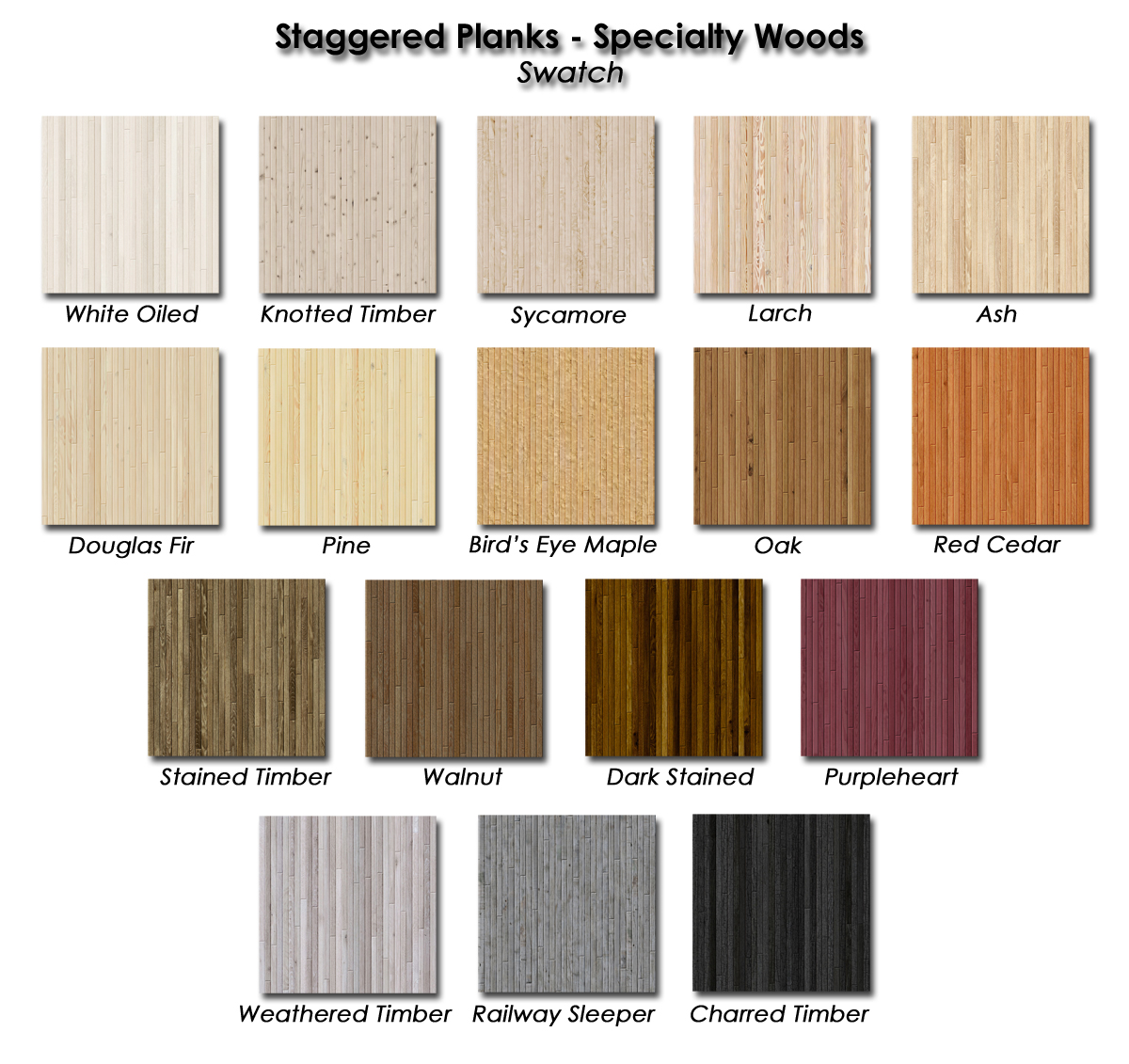
Here is an in-game comparison of wood floors...
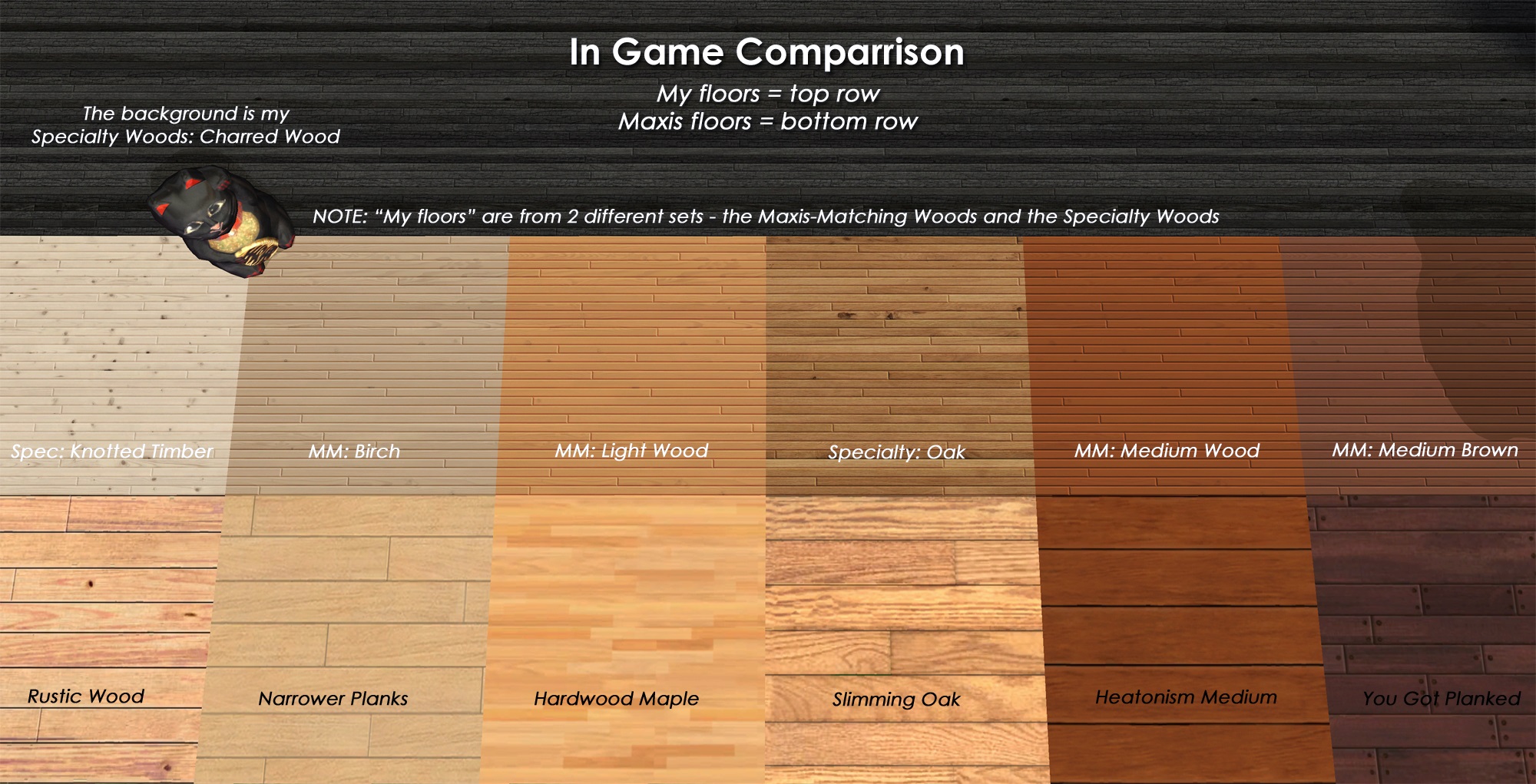
My favorites from this set:
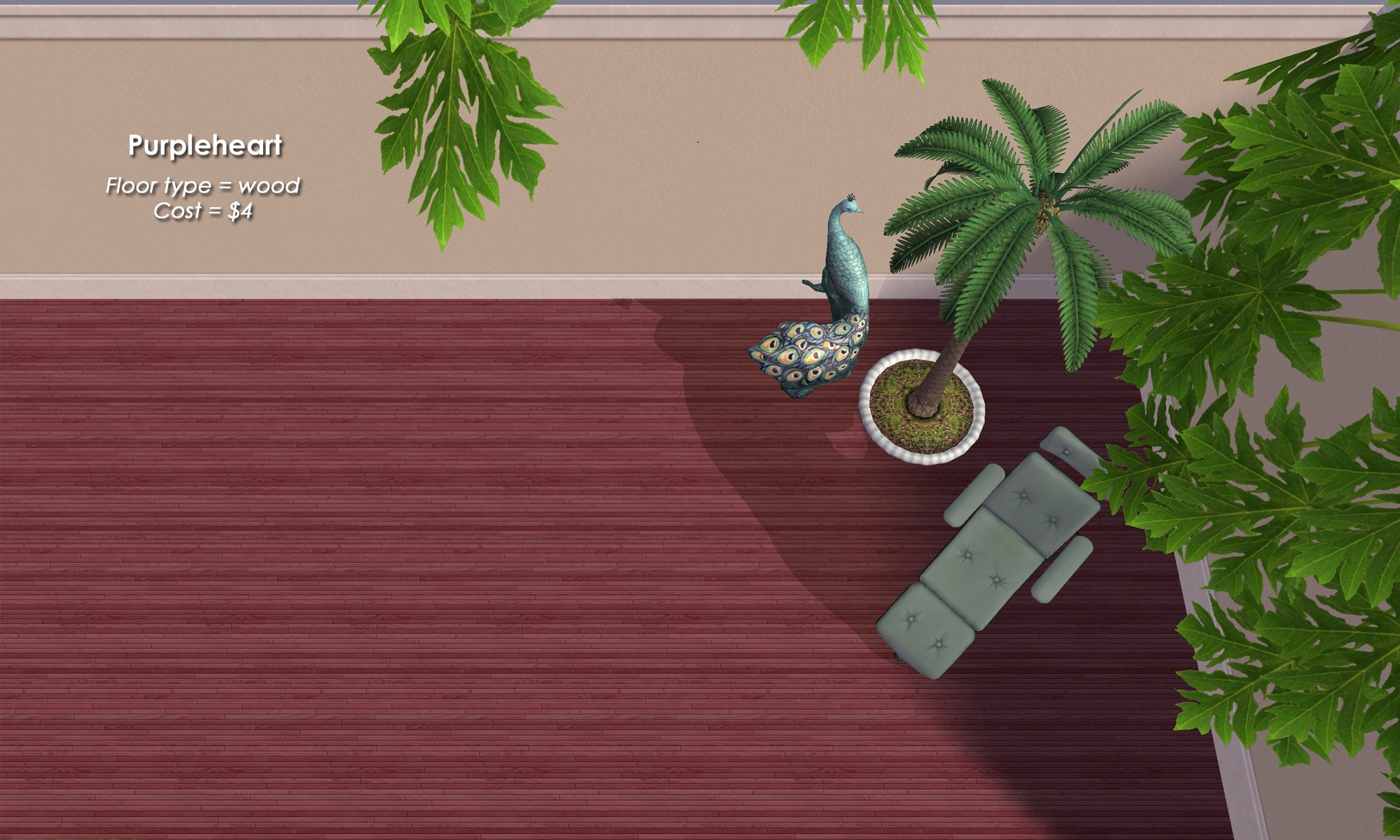
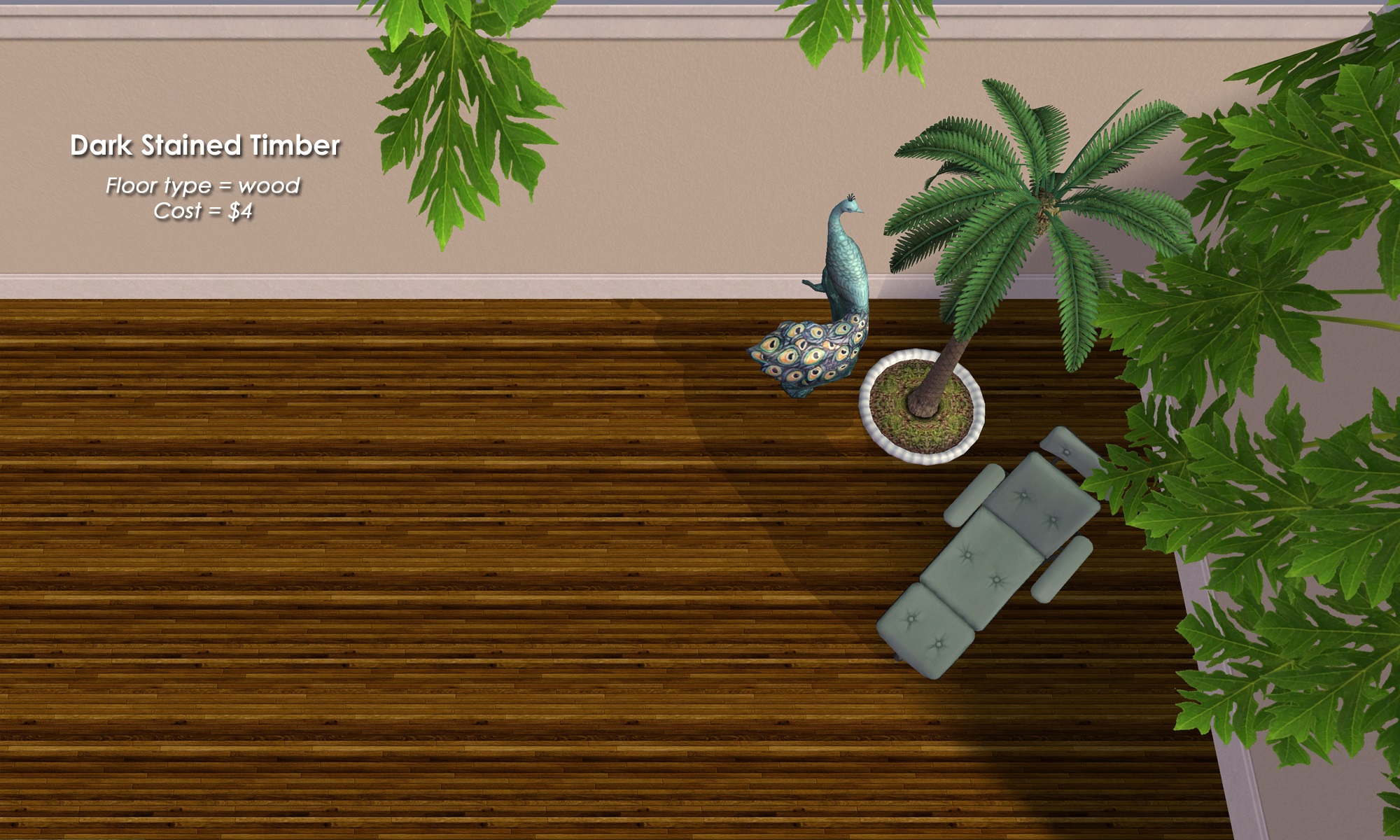
Enjoy!
Other Uploads By CatherineTCJD:
Bella Hills ~ a terraced customizable terrain map
Project: Bella - a megahood project
by CatherineTCJD
This terraced map has three distinct tiers - 3 different altitudes/elevations for your sims to explore.
"Not So Boho" Maxis Matching Add-On Panels
by CatherineTCJD
The panels are extracted from ApartmentLife ( you will need that EP if you want the matching panels. )
119 Timothy Drive ~ Grid-Adjusted Split-Level
by CatherineTCJD
A Grid-Adjusted Split-Level ...built with only 1 piece of CC. 4 bedrooms - 3 bathrooms - 2-car driveway - back deck - lots of hobby space - unfurnished...
Sameville ~ House Model #13: 3B/2B/Garage - No CC - Four Variations.
Project: Sameville ~ Mid-Century Florida Housing Tract
by CatherineTCJD
...a part of the Sameville Housing Project 3 bedrooms - 2 bathrooms - garage - courtyard - Florida room and/or patio - optional pool in 4 variations - lightly furnished OR unfurnished - ready for you to decorate
Attleboro - a Vintage Sears Cape Cod Plan with Garage
by CatherineTCJD
A Vintage Cape Cod Floor Plan - Sears Kit House - 3 bedrooms - 1.5 bathrooms - garage - large yard - pet friendly
Morris Mahogany ~ 4 Tropical Floral Wallpaper Panels
by CatherineTCJD
Here is a set with 4 color variations of Morris Mahogany Paneling.
Damaged Asphalt Hi-res Terrain Paints ~ Set of 4
by CatherineTCJD
Damaged Asphalt - in 4 versions
Homes of Character: House #11 - New England Colonial
Project: Homes of Character, 1912
by CatherineTCJD
House #11 - New England Colonial with 4 bedrooms, 2.5 bathrooms, garage, and driveway, on a 2-Step Foundation. Lightly furnished & ready for you to decorate.
