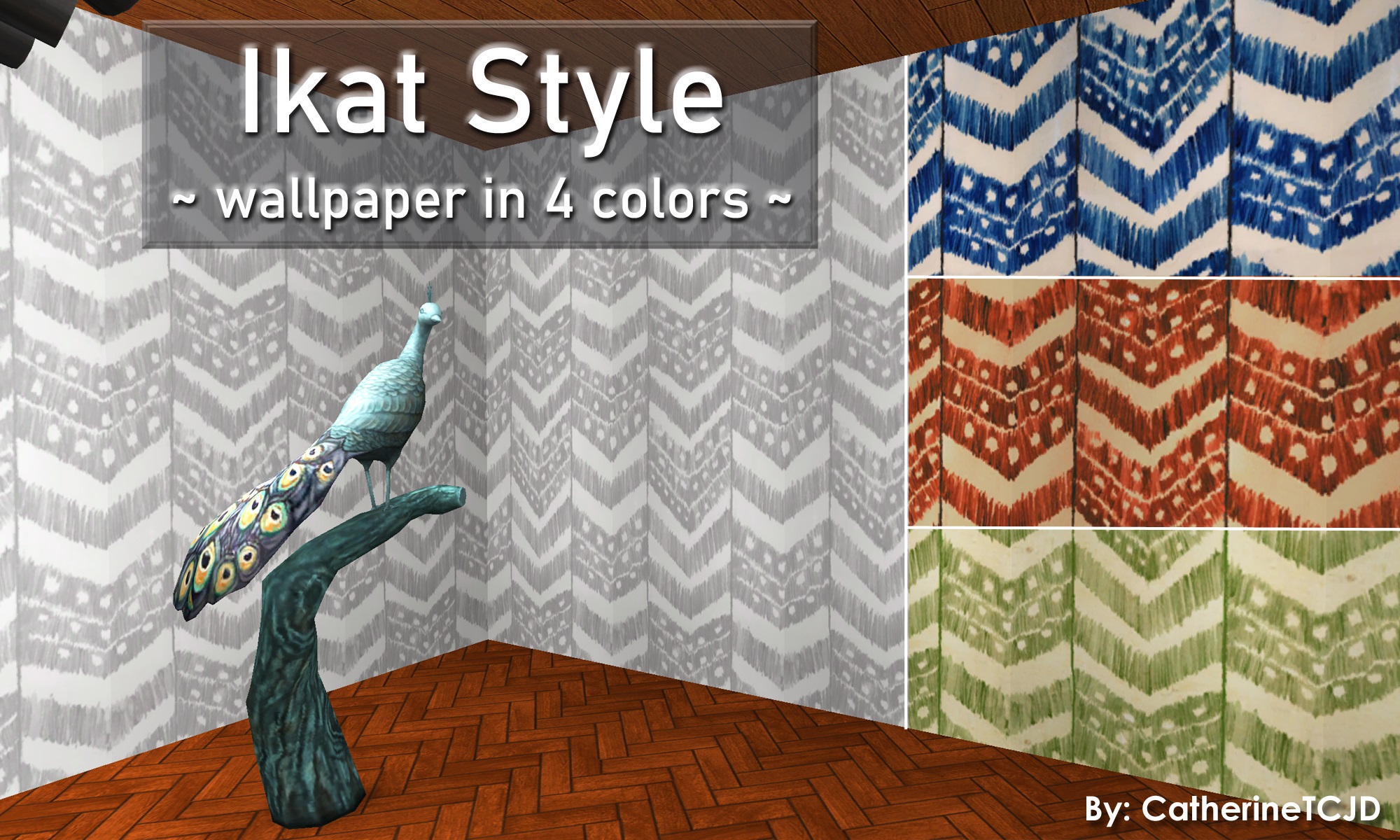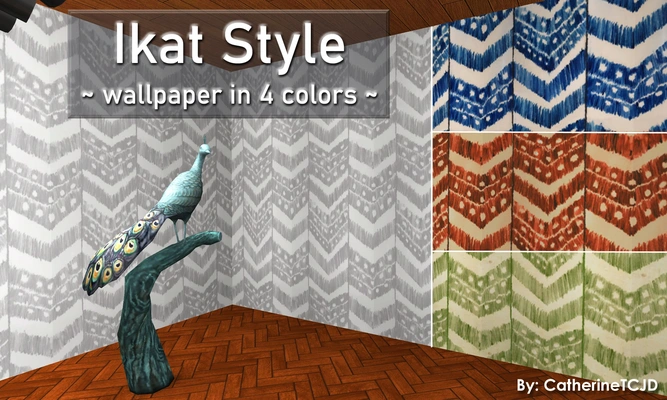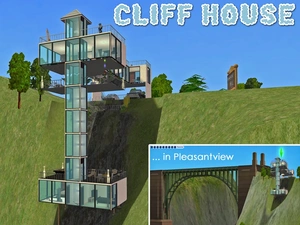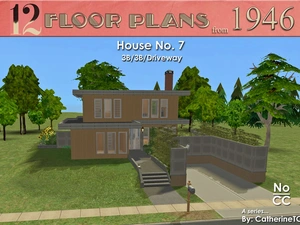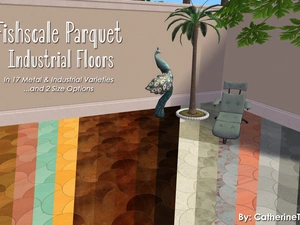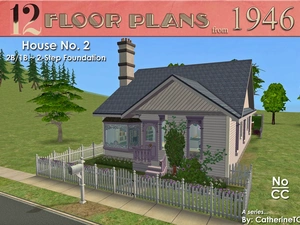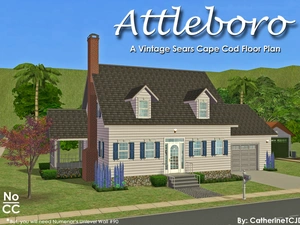Ikat Style ~ 4 Untrimmed Wallpapers
Uploaded March 30, 2024, 12:34 p.m.
Updated March 30, 2024, 12:34 p.m.
Here are 4 color variations of a Turkish Ikat pattern.
The wallpaper design is from: MindTheGap. (If you want them in RL!)
These are 'untrimmed' wallpapers. Add the moulding of your choice with my Wallpaper Overlays.
They are found in the 'wallpaper' category for $4 each.
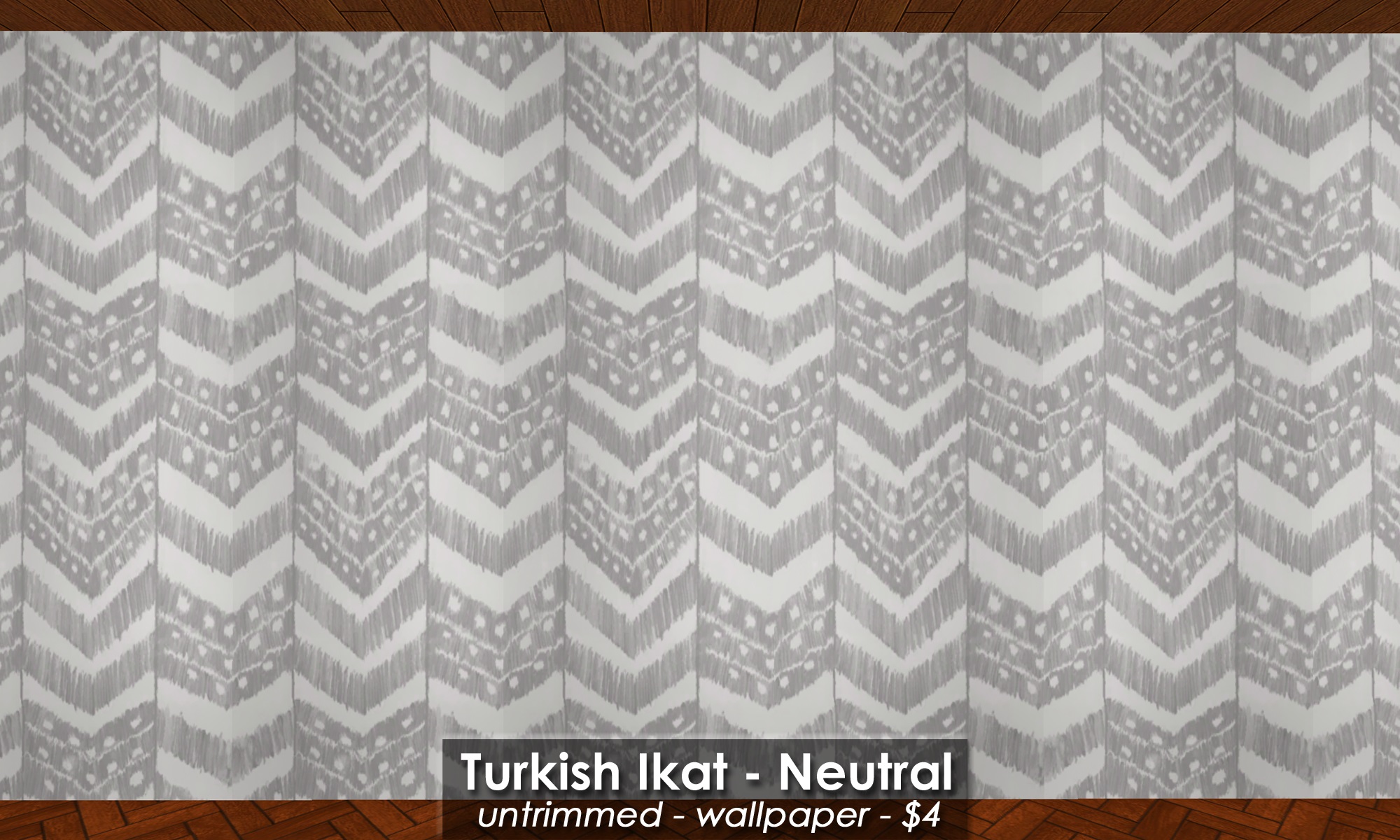
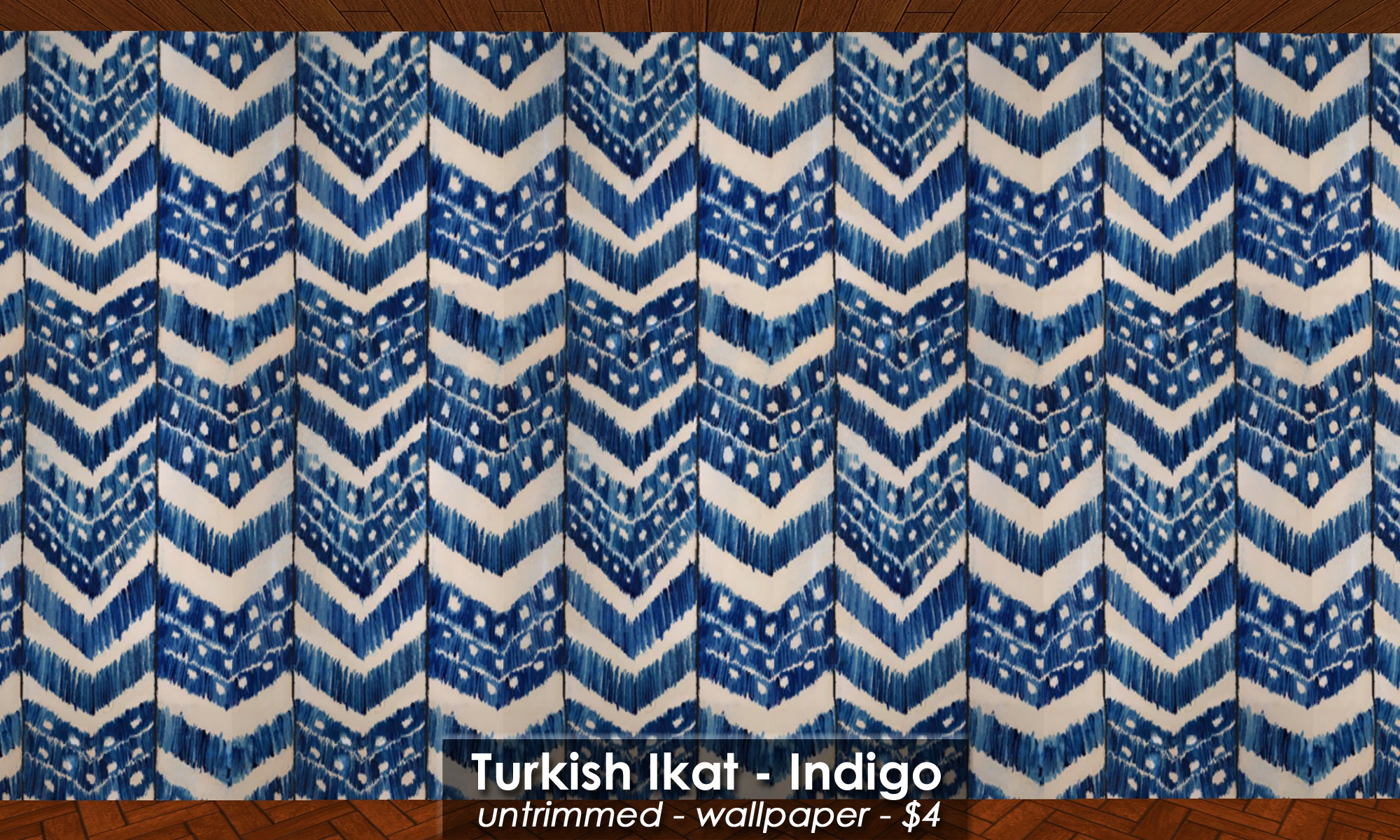
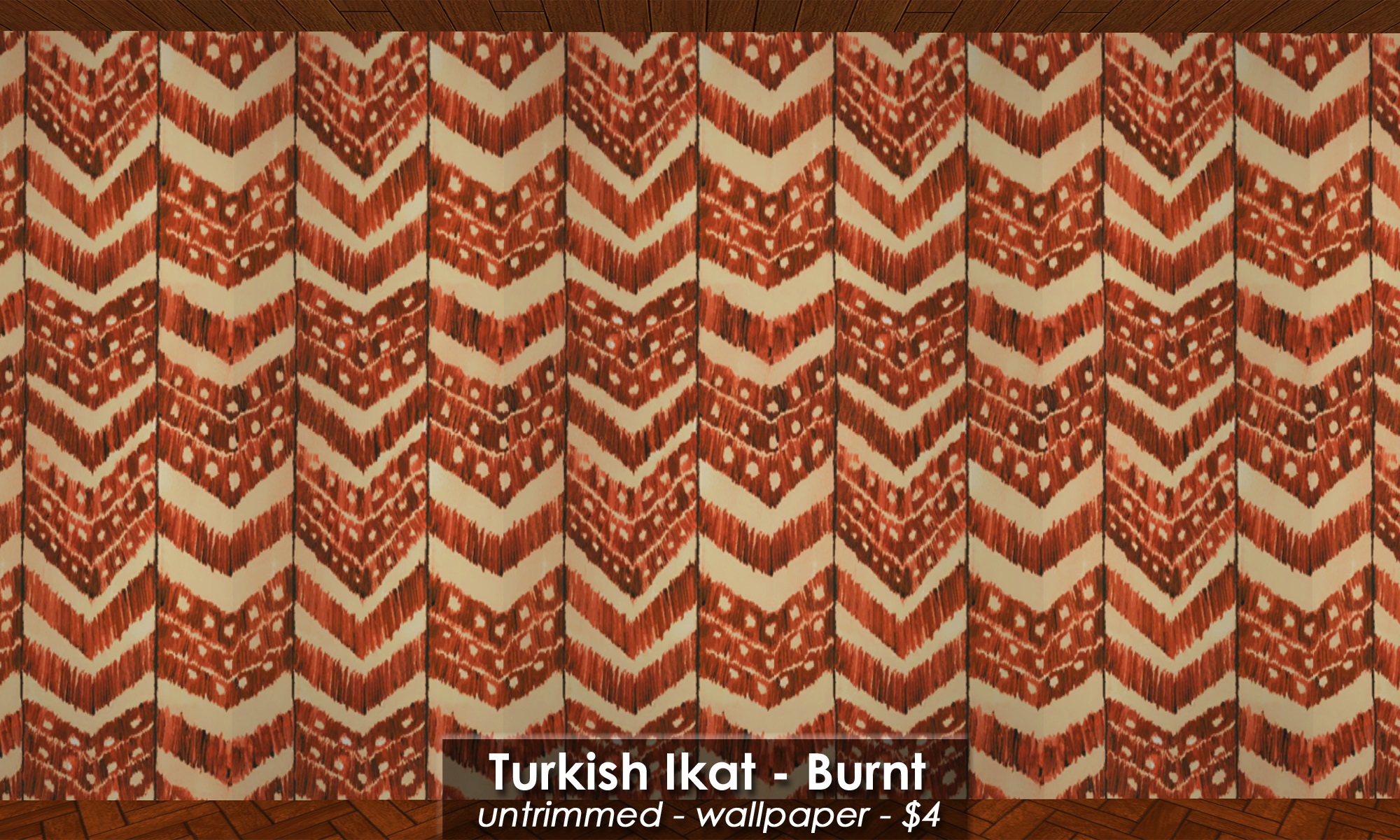
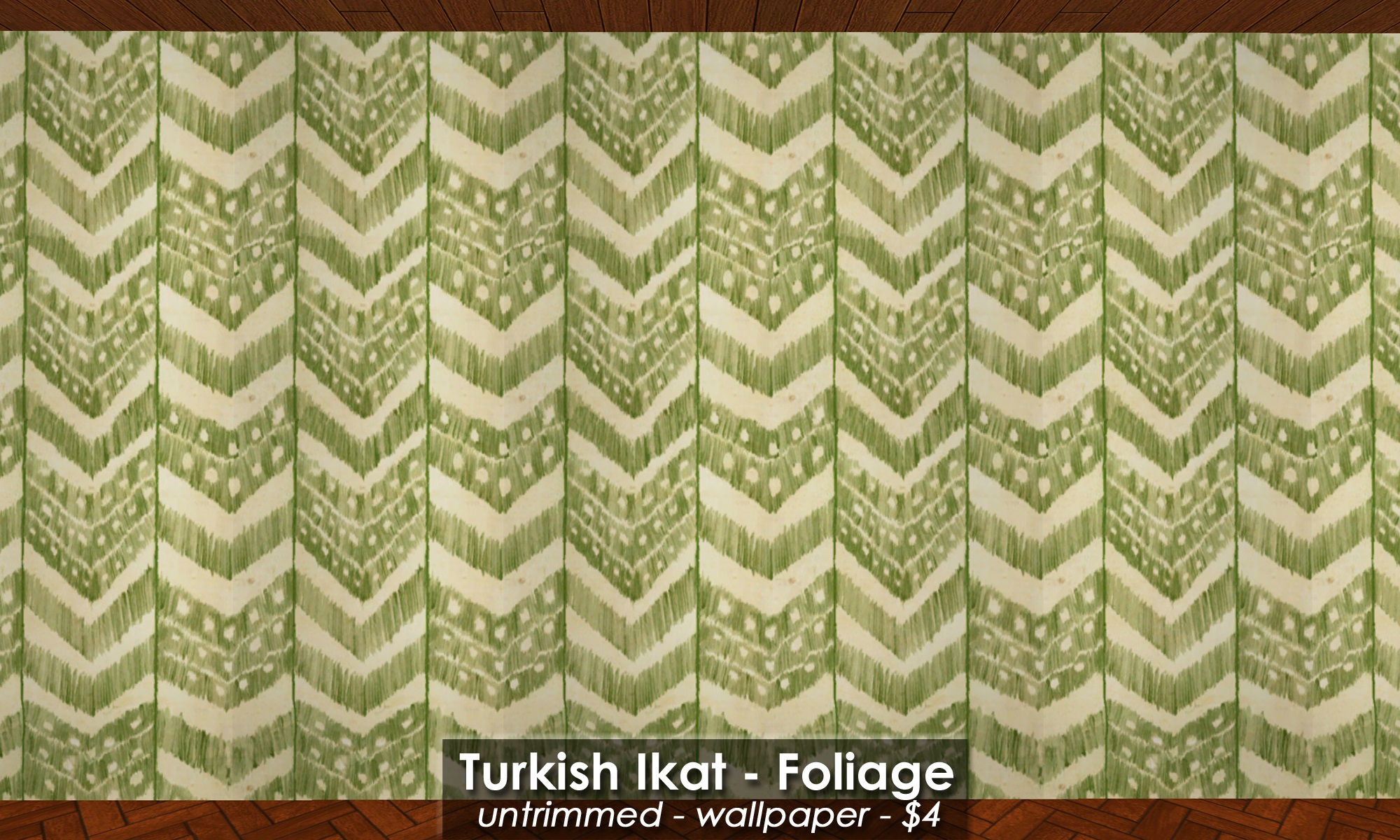
Enjoy! ;)
Other Uploads By CatherineTCJD:
Cliff House - a whole new meaning for Living on the Edge!
by CatherineTCJD
Dare to live ...hanging off the side of a cliff! 2 bedrooms, 2.5 bathrooms, 2-car carport, observation deck, hot tub, elevator, more!
BLOX - An Empty Community Shell ...that's blue!
by CatherineTCJD
What do your sims need? You decide, and finish this building to suit!
House No. 7
Completed Project
Project: The 1946 Project
by CatherineTCJD
A TS2 recreation of 12 iconic floor plans from 1946. This is House #7 of 12. No CC.
Fishscale Parquet Floors ~ in 17 Metal and Industrial Varieties, in 2 Size Options
by CatherineTCJD
These floors were created for TS2 by CatherineTCJD of Sims Virtual Realty and MTS.
2-Step Foundation DIY Starter Pack ~ 10 Larger Maxis-Matching Lot Sizes
by CatherineTCJD
Just like my original set, 2-Step Foundation DIY Starter Pack, these lots are already Grid-Adjusted, but they for the larger Maxis sized lots.
House No. 2
Completed Project
Project: The 1946 Project
by CatherineTCJD
A TS2 recreation of 12 iconic floor plans from 1946. This is House #2 of 12. No CC.
Attleboro - a Vintage Sears Cape Cod Plan with Garage
by CatherineTCJD
A Vintage Cape Cod Floor Plan - Sears Kit House - 3 bedrooms - 1.5 bathrooms - garage - large yard - pet friendly
1980's 3 Level Contemporary: 4B/3.5B/Gar on a 2-Step Foundation
by CatherineTCJD
...a part of The 80's Called series 4 bedrooms - 3.5 bathrooms - garage - hobby workshop - multi-level patio & decks. This is a SLOPED lot - UNfurnished & ready for you to decorate.
