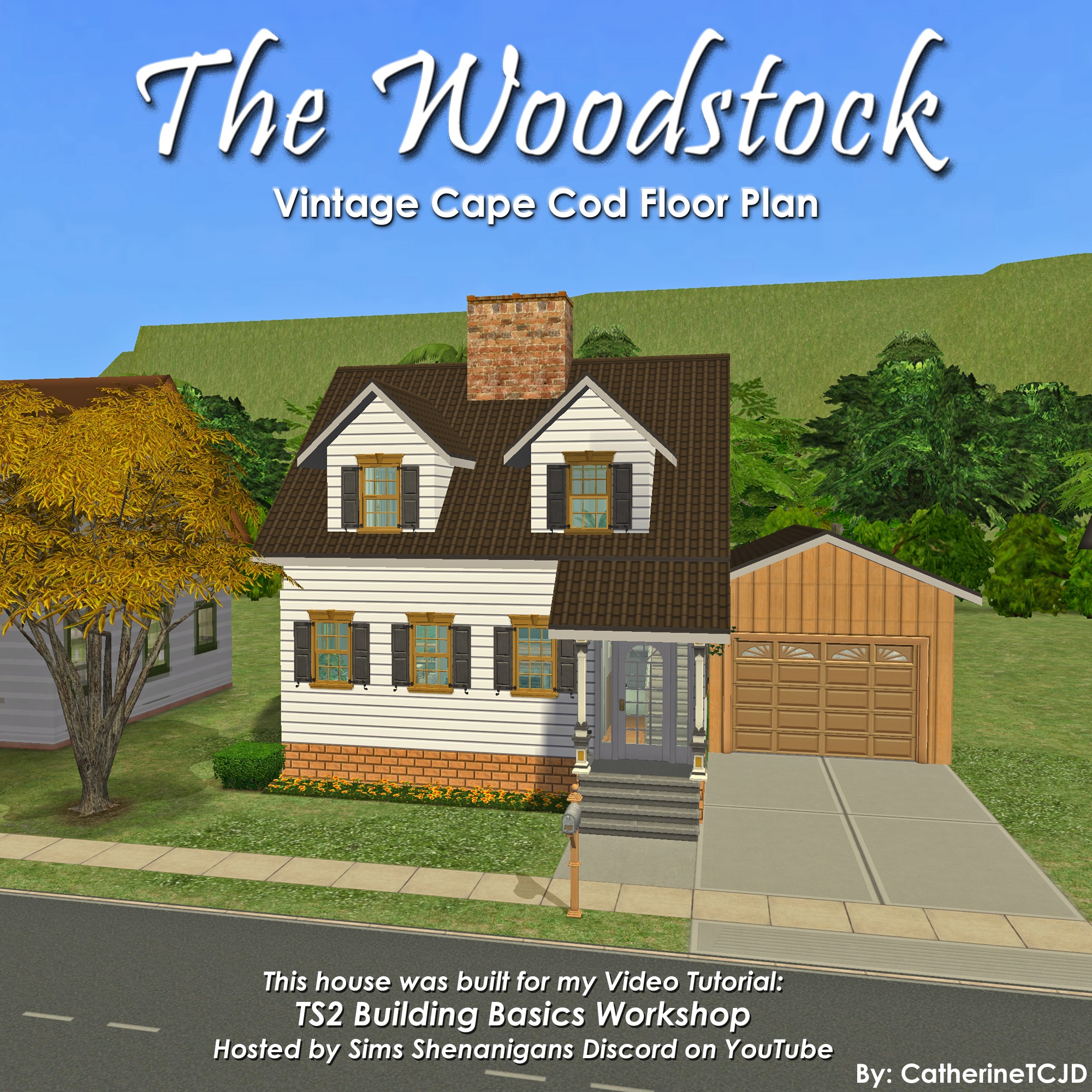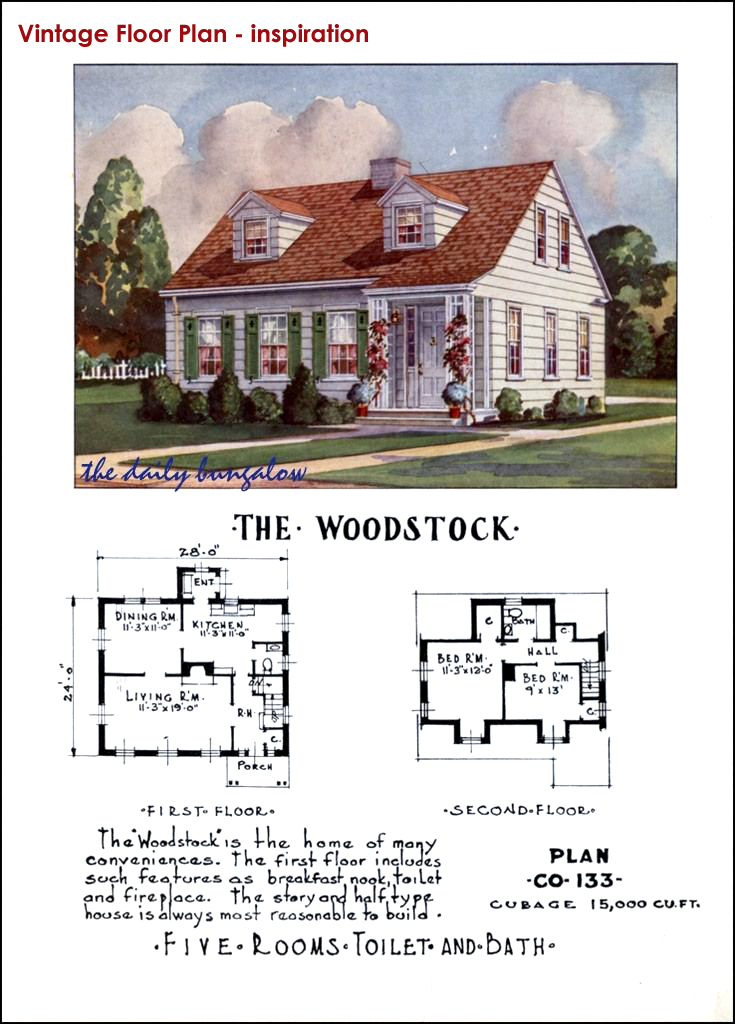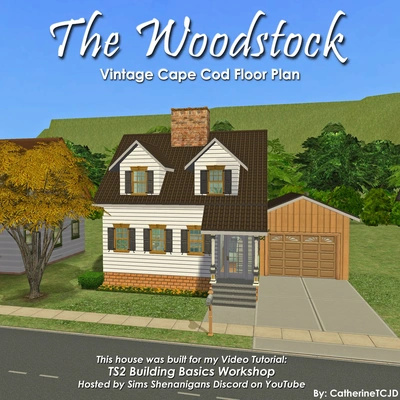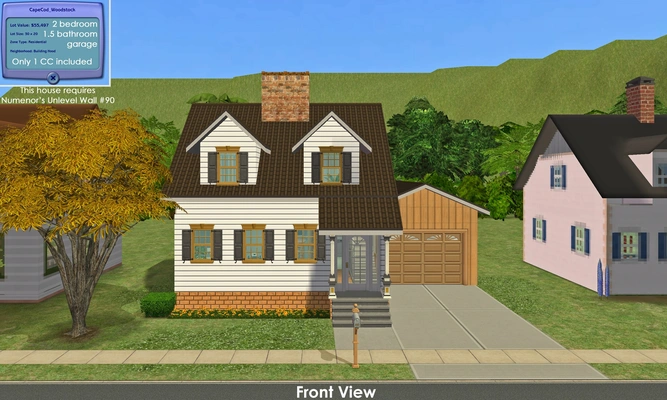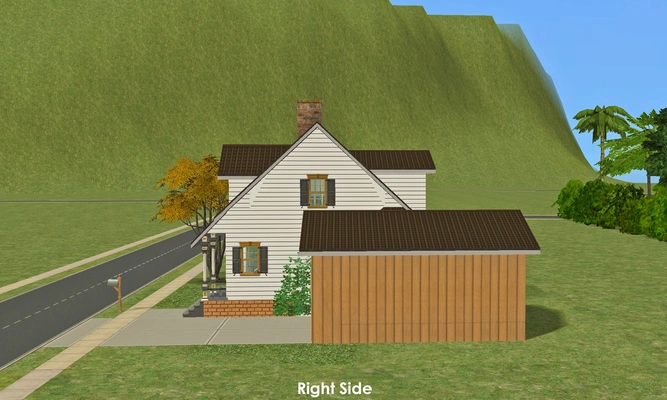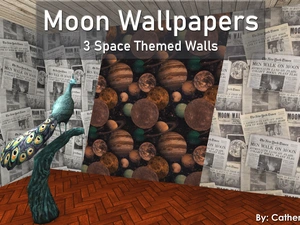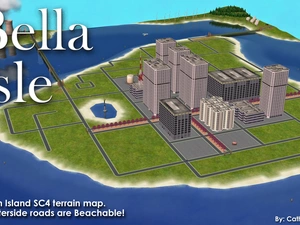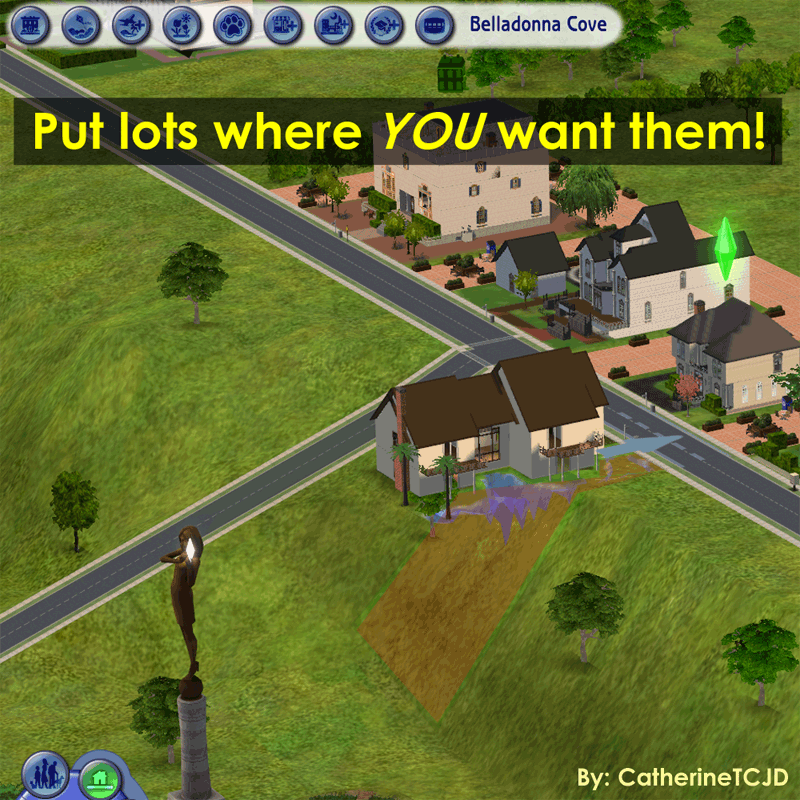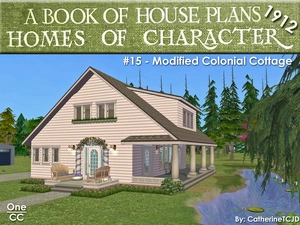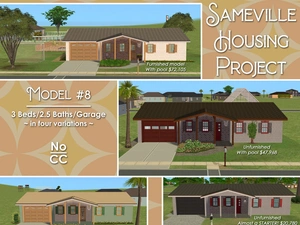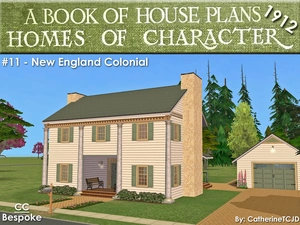The Woodstock - a vintage Cape Cod plan with attached garage
Event: Autumn Time!
Uploaded Oct. 1, 2023, midnight
Updated Oct. 1, 2023, midnight
The Woodstock
Vintage Cape Cod Floor Plan
Built for my Video Tutorial, TS2 Building Basics Workshop - hosted by Sims 2 Shenanigan's Discord.
2 bedrooms - 1.5 bathrooms - garage -
for a small family - pet friendly -
Only 1 CC
The floor plan comes from a Vintage Floor Plan.
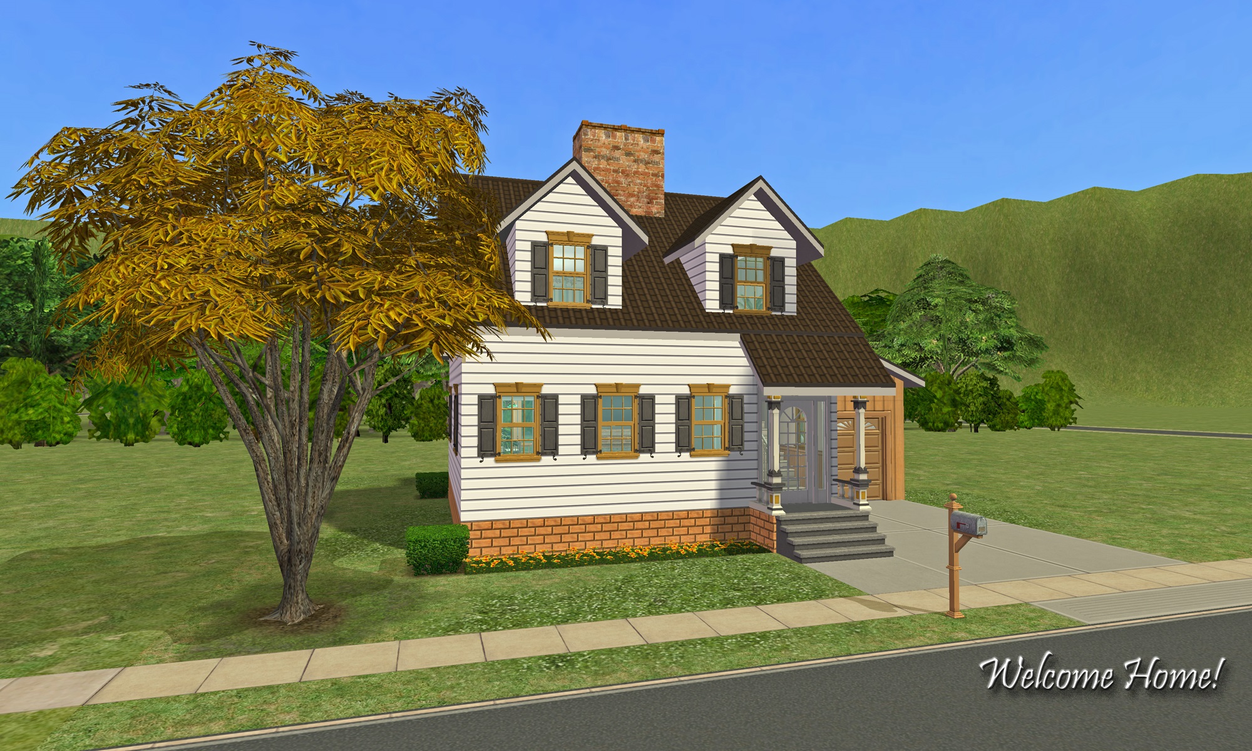
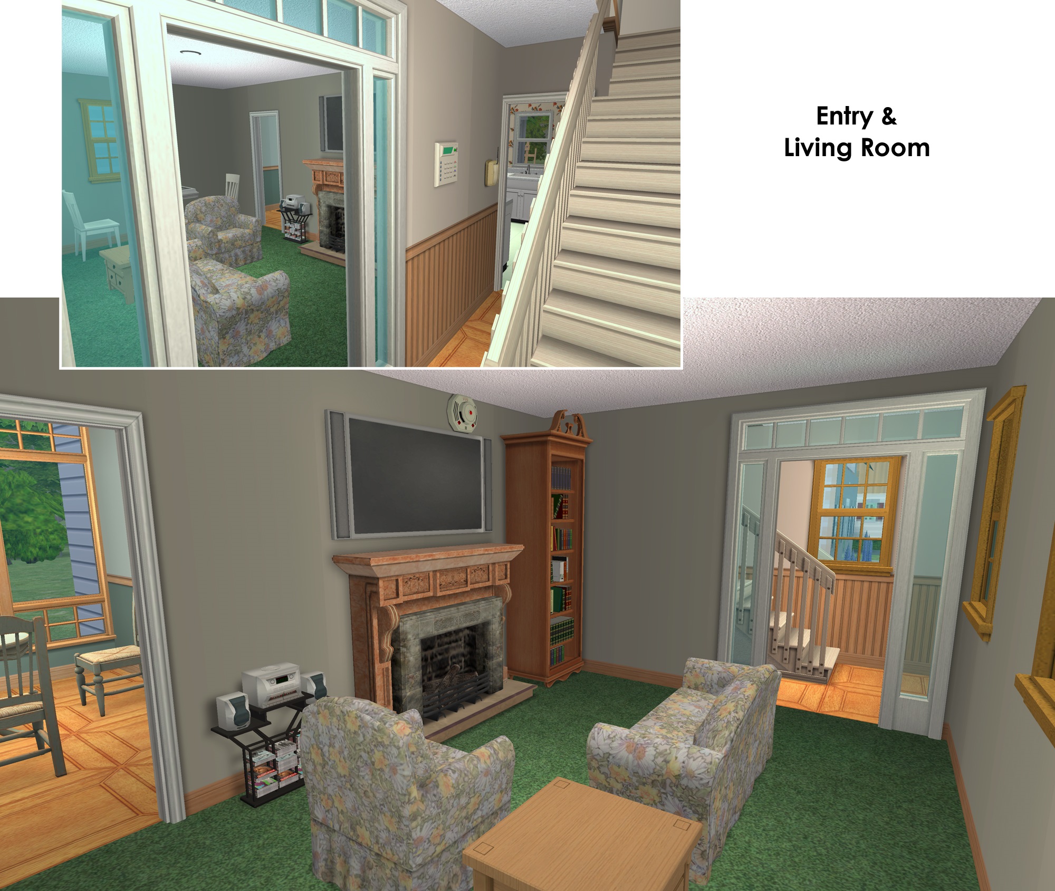
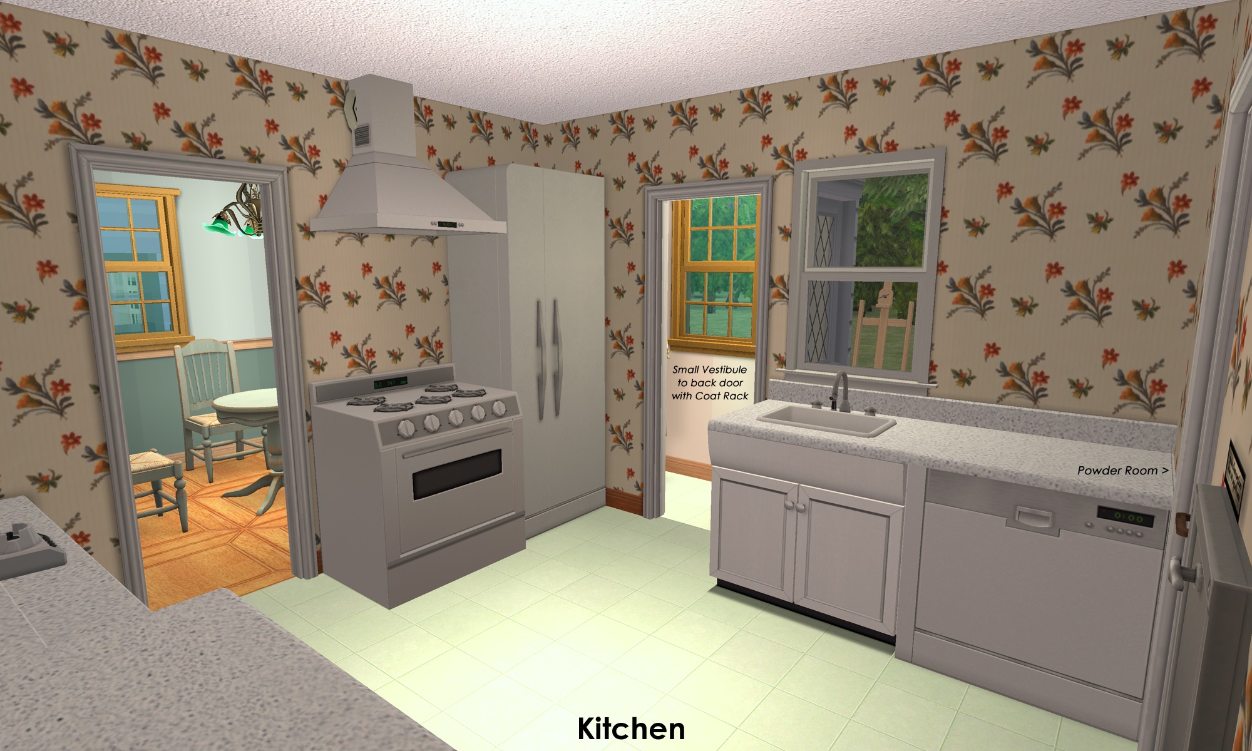
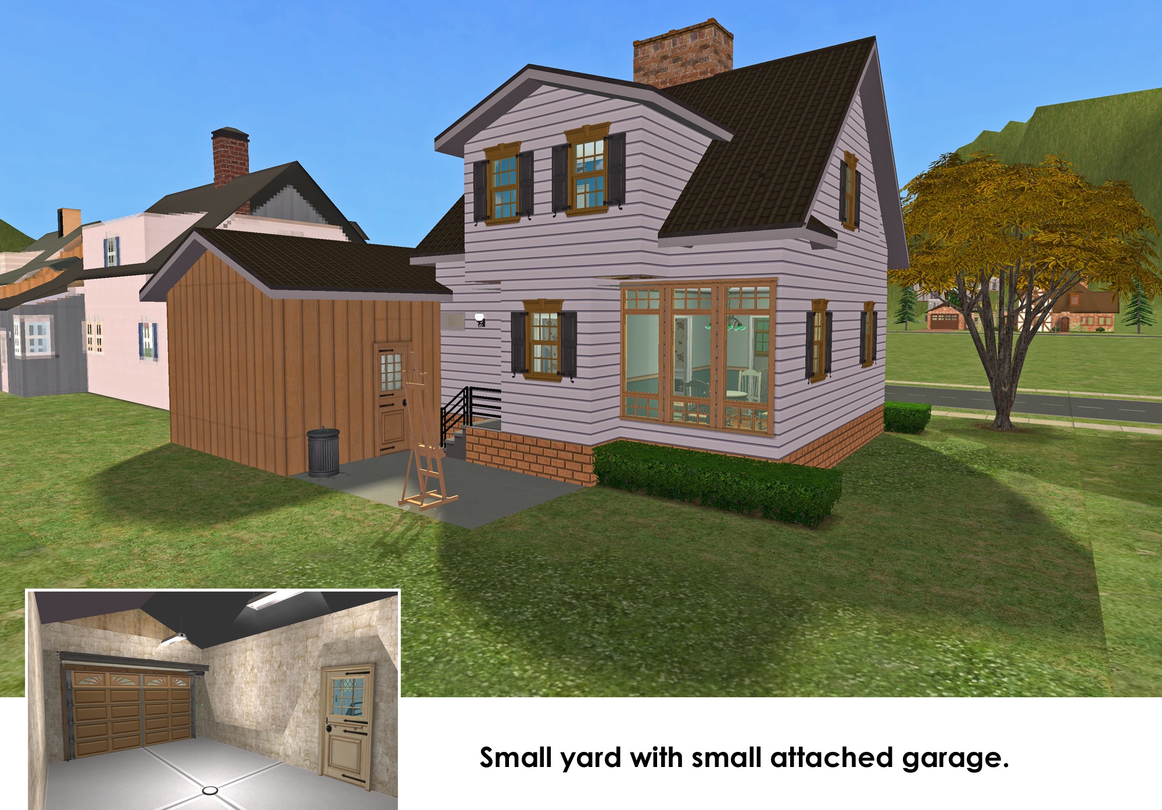
Please enjoy touring the rest of this property by scrolling through the above pictures.
This house is furnished with all EA/Maxis furniture (Please CC-it-up once you get it in your game!) All appliances, plumbing and lighting are included. The stove and fireplace have smoke alarms. The front door is burglar alarmed. Each level has a telephone.
This is a clean copy of this house/lot; no sim has ever lived here. The package has been cleaned with Mootilda's Clean Installer.
There is parking for two vehicles: one in the garage, and one on the driveway.
This is a pet-friendly build. No pet items are included, but there is plenty of room to add what you need.
Definitely used but NOT included:
- You will need to have Numenor's Unlevel Wall - #90 in your game before you install this house.
( NOTE : If you decide NOT to use Numenor's Wall #90, you will have sections of wonky/crooked walls where CFE was used to enlarge the live-able attic space. This will not hurt your game, it just looks ugly. It is completely avoidable by using Numenor's Unlevel Wall.)
Custom Content Included
- Chimney-less FPs by Mia86
Lot Size: 30X20
Lot Price (furnished): $55,497
Other Uploads By CatherineTCJD:
Moon Wallpapers ~ three space themed walls
by CatherineTCJD
These wallpapers are a tribute to the moon landing and Space.
Sameville ~ a flat SC4 terrain map for you to cutomize
Project: Sameville ~ Mid-Century Florida Housing Tract
by CatherineTCJD
I spent my formative years - ages 8 through 18 - in a place called Spring Hill, Florida. At that time it was just a "place" ...not yet incorporated into
Two Murals ~ 3-part Wallpaper Scenes: Fairyland and ImperialFlora
by CatherineTCJD
Garden-style Mural wallpapers.
Bella Isle ~ a customizable island terrain map
Project: Bella - a megahood project
by CatherineTCJD
A small, flat, island map.
Max Slope Value Mod - allows you to build/place lots on slopes
by CatherineTCJD
Do you want to place lots where you want them? Regardless of a steep slope? Then this trick is for you!
Homes of Character: House #15 - Modified Colonial Cottage
Project: Homes of Character, 1912
by CatherineTCJD
House #15 - Modified Colonial Cottage with 3 bedrooms, 2.5 bathrooms, garage, and a fishing pond, on a 2-Step Foundation. Lightly furnished & ready for you to decorate.
Sameville ~ House Model #8: 3B/2.5B/Garage, STARTER or with Pool. No CC.
Project: Sameville ~ Mid-Century Florida Housing Tract
by CatherineTCJD
...a part of the Sameville Housing Project 3 bedrooms - 2.5 bathrooms - garage - optional pool - optional yard in 4 variations - lightly furnished - ready for you to decorate
Homes of Character: House #11 - New England Colonial
Project: Homes of Character, 1912
by CatherineTCJD
House #11 - New England Colonial with 4 bedrooms, 2.5 bathrooms, garage, and driveway, on a 2-Step Foundation. Lightly furnished & ready for you to decorate.
