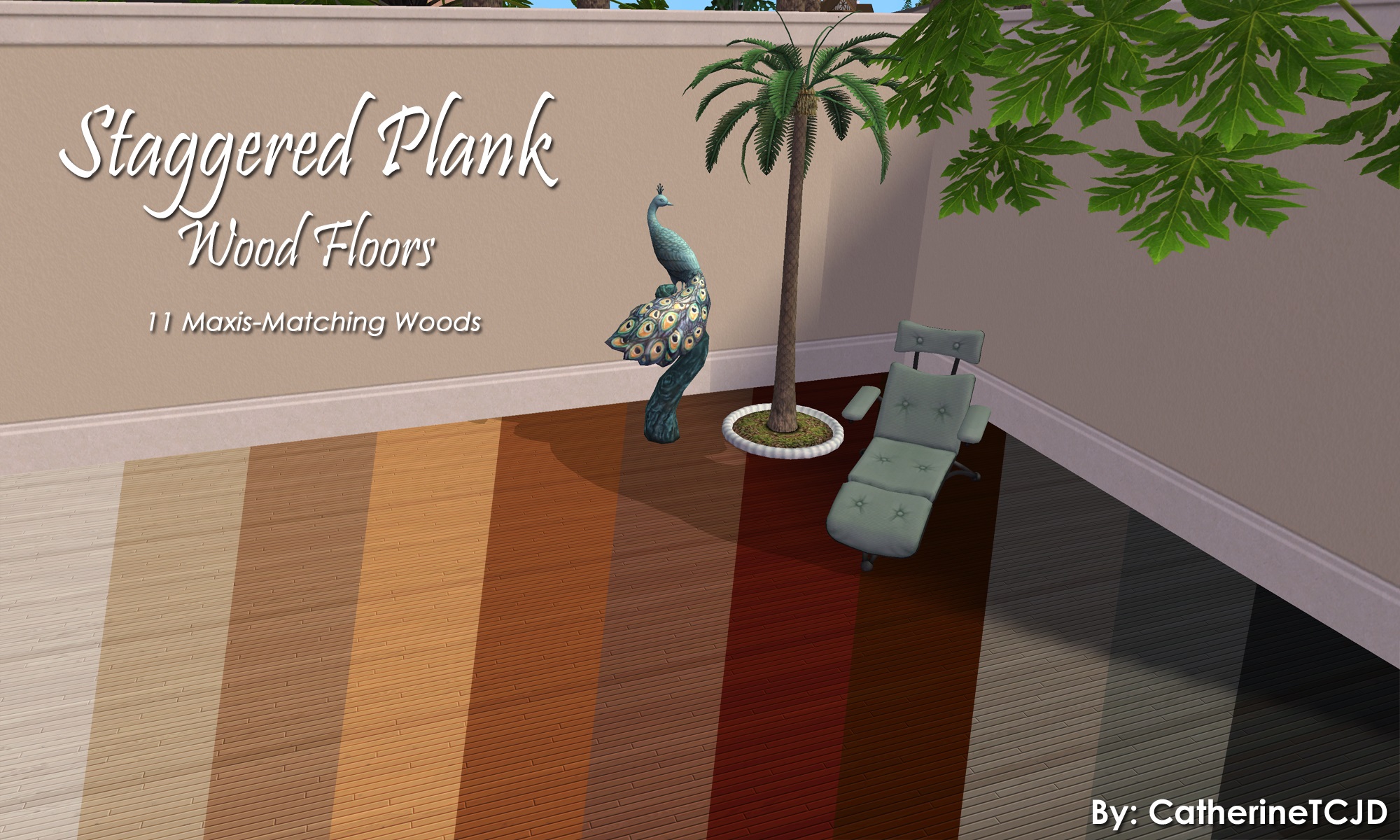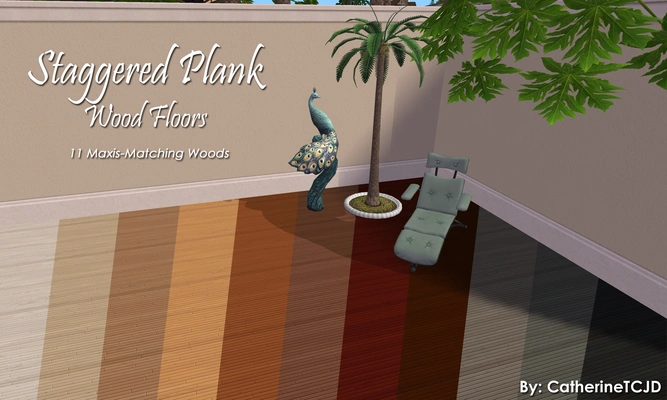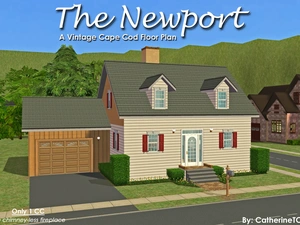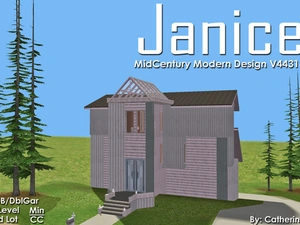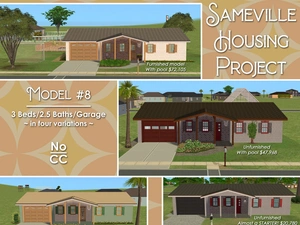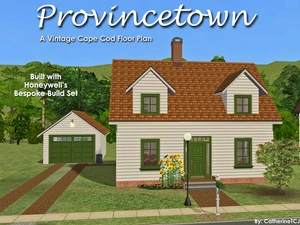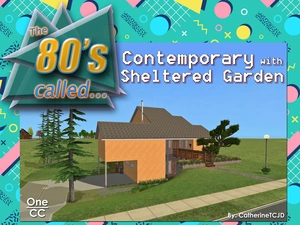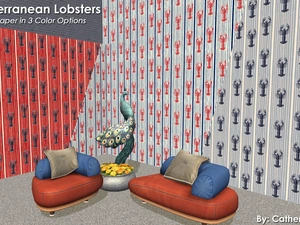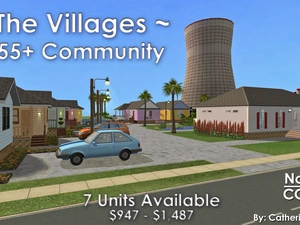Staggered Plank Wood Floors ~ in 11 Maxis Matching Wood Colors
Uploaded June 24, 2024, 1:06 p.m.
Updated June 24, 2024, 1:06 p.m.
Staggered Plank Wood Floors
These floors were created for TS2 by CatherineTCJD of Sims Virtual Realty and MTS.
Plain and simple floors ~ in 11 Maxis-Matching Woods.
These floors are found in the 'wood' floor category for $4 each.
...a color swatch is included and the files are all properly named.
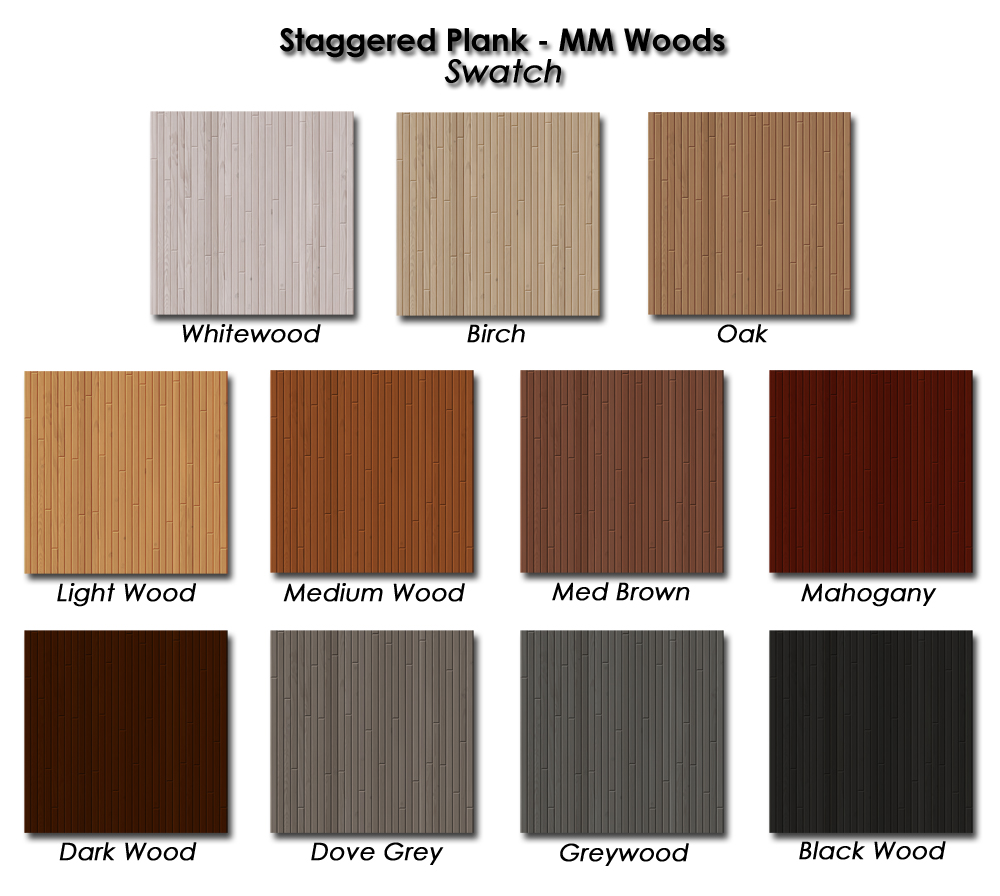
Here is an in-game comparison of wood floors...
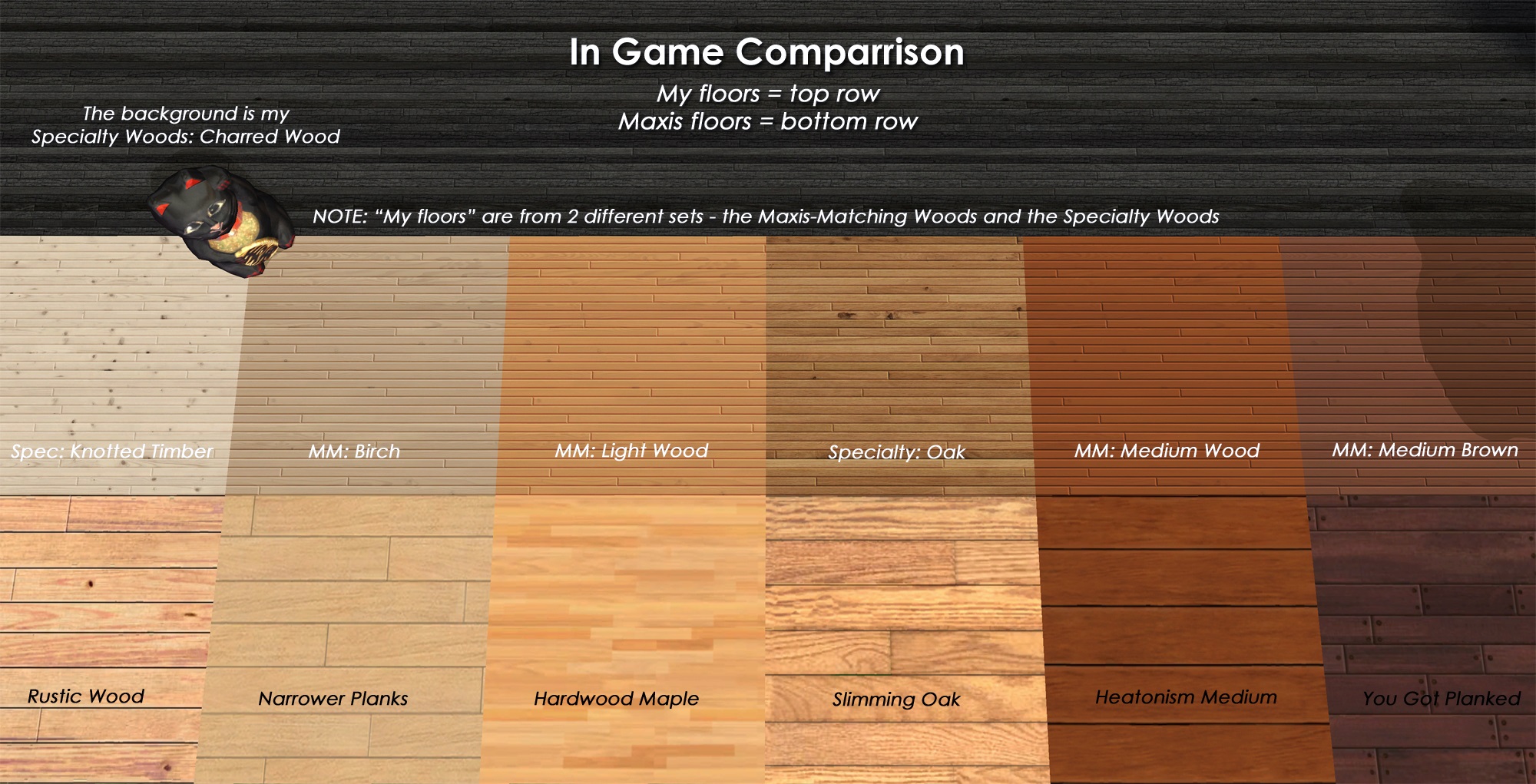
...and a couple favorites:
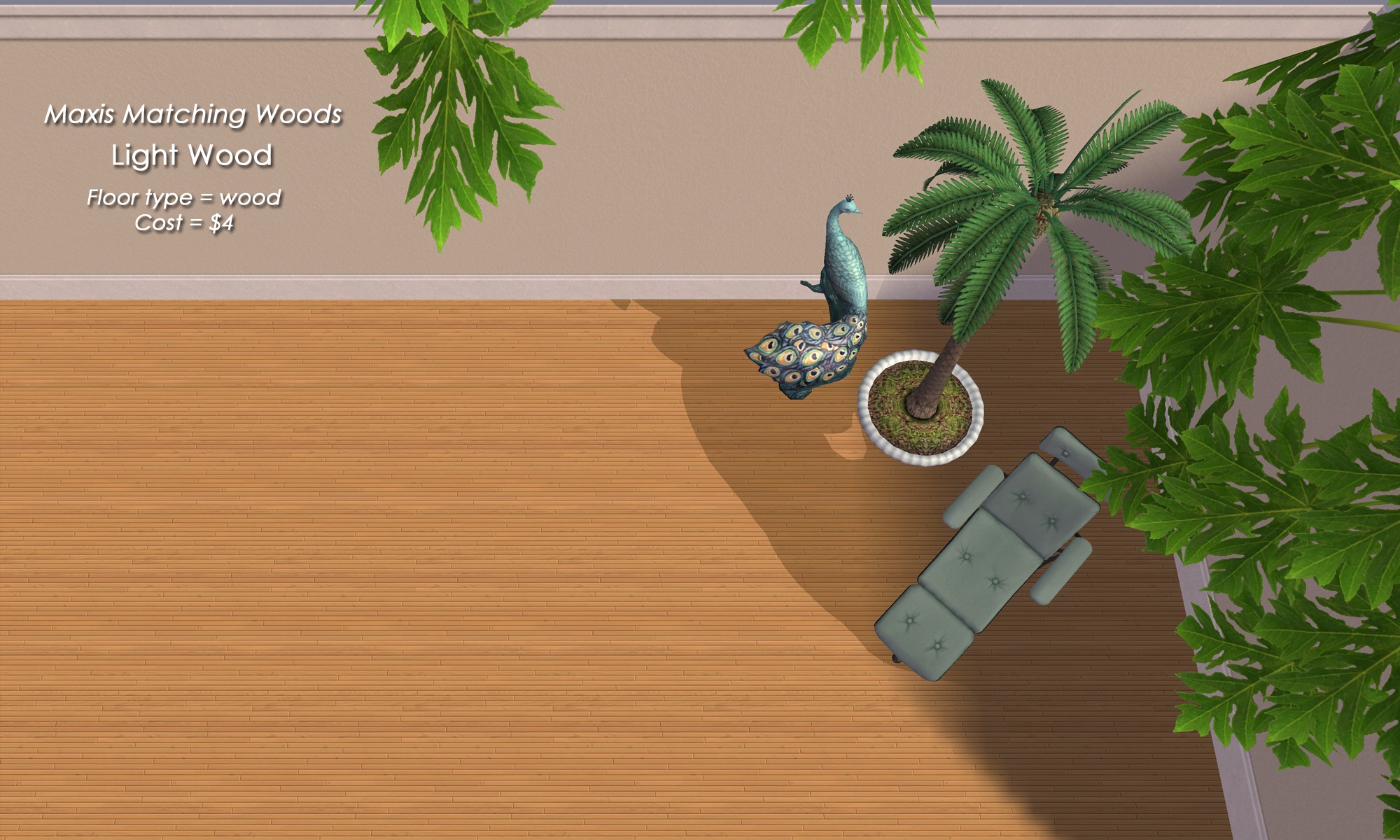
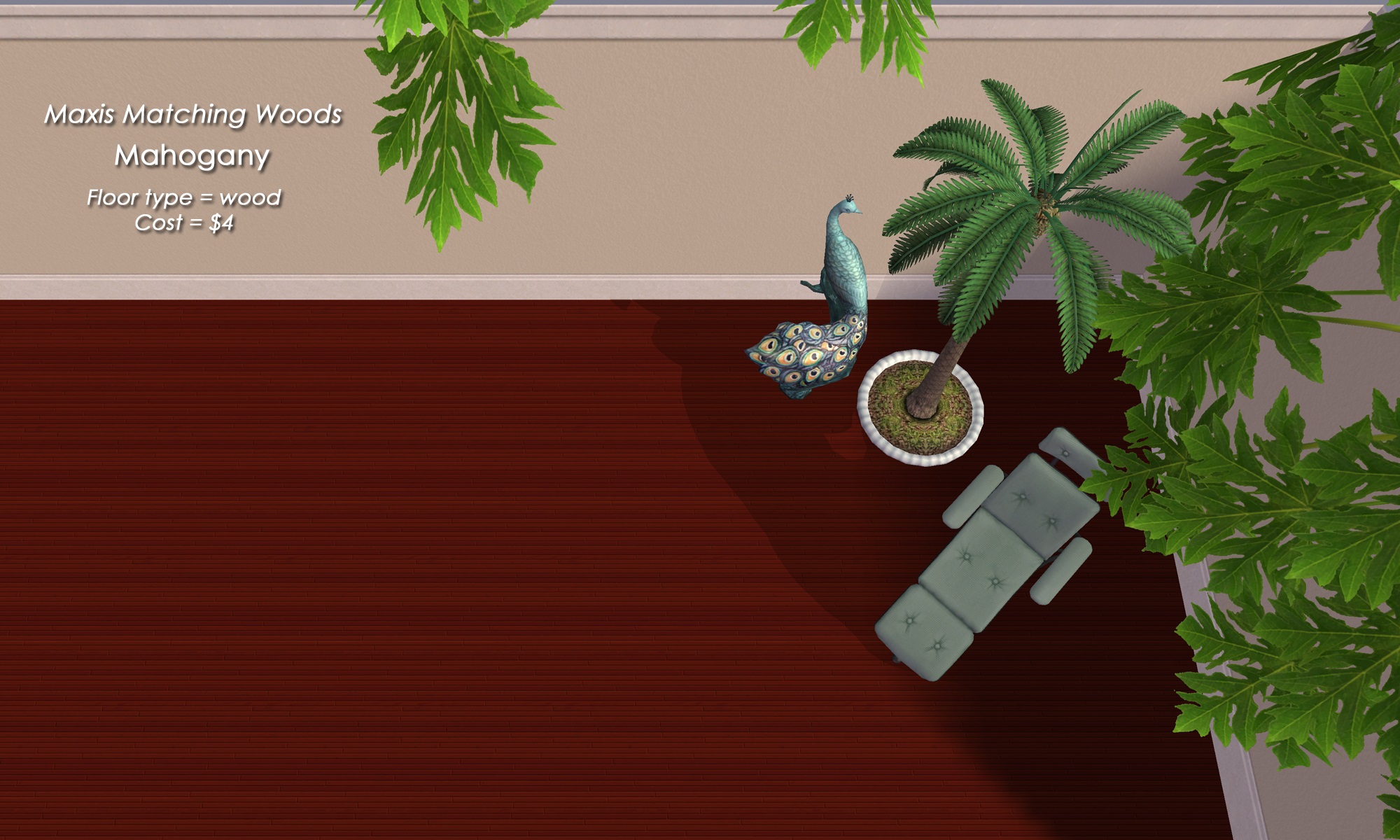
Thank you Michelle, for the MaxisMatching color/hex codes!
Enjoy!
Other Uploads By CatherineTCJD:
Newport - a Vintage Cape Cod Plan, 4 Bedrooms with a Garage
by CatherineTCJD
A Vintage Cape Cod Floor Plan - 4 bedrooms - 2 bathrooms - garage - pet friendly
Janice: MidCentury Modern House Design V44316 ~ 3B/2.5 B/DblGar
by CatherineTCJD
"Janice" MidCentury Modern House Design V44316, with 3 bedrooms - 2.5 bathrooms - double garage - large yard - multi-level - pet friendly - SLOPED LOT. Minimum CC.
Sameville ~ House Model #8: 3B/2.5B/Garage, STARTER or with Pool. No CC.
Project: Sameville ~ Mid-Century Florida Housing Tract
by CatherineTCJD
...a part of the Sameville Housing Project 3 bedrooms - 2.5 bathrooms - garage - optional pool - optional yard in 4 variations - lightly furnished - ready for you to decorate
The Provincetown - a Bespoke Vintage Cape Cod Plan with Garage, on a 2-Step Foundation
by CatherineTCJD
A Vintage Cape Cod Floor Plan ...on a 2-Step Foundation. 2 bedrooms - 1 bathrooms - Carriage House garage - for a small family - large yard
1980's Contemporary with Sheltered Garden: 4B/2.5B/Carport on a 2-Step Foundation
by CatherineTCJD
...a part of The 80's Called series, with 4 bedrooms, 2.5 bathrooms, carport, multiple patios, sheltered garden, and bridge. Split-level. SLOPED lot. 2-Step Foundation.
Mediterranean Lobster Wallpapers: for 1-story and 2-story walls
by CatherineTCJD
Lobster wallpaper in 3 color options.
Two Large EXAMPLE lots, using the No-Slope Basement Templates
by CatherineTCJD
These are 2 example lots I built using the large 2-step foundation version of the No-Slope Basement Templates.
The Villages ~ a 55+ Community
by CatherineTCJD
...a part of the Sameville Hood Project a trailer park community - especially for retirees ( if you use age-restricting mods )
