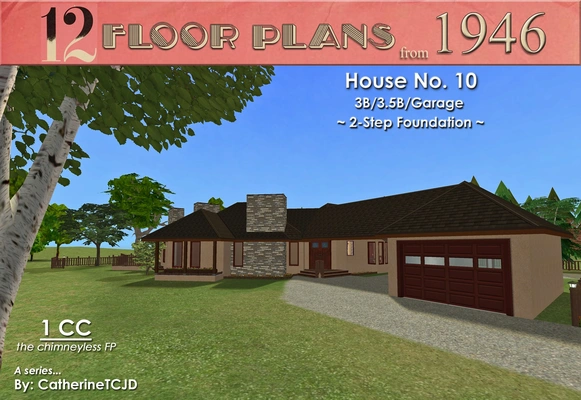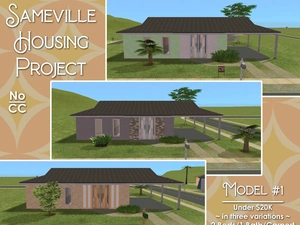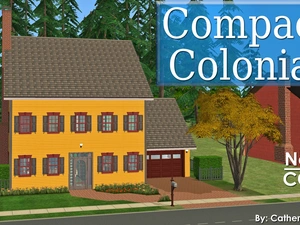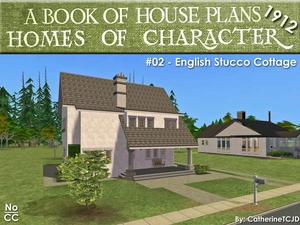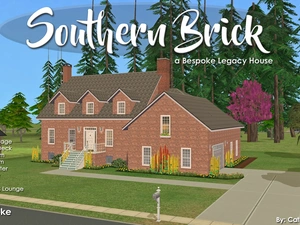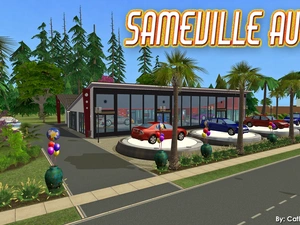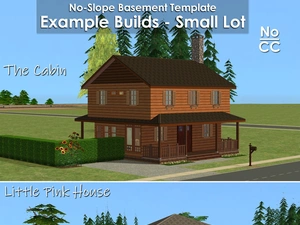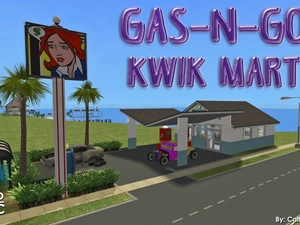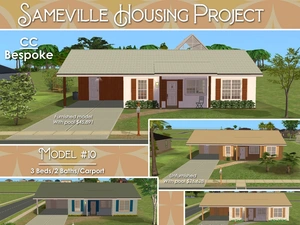House No. 10
Project: The 1946 Project
Uploaded Sept. 24, 2023, 7:26 p.m.
Updated Sept. 24, 2023, 7:26 p.m.
House No. 10
Minimally furnished - No CC
These floor plans came from this book: Popular Home's Ideas Galore : how to build, buy, modernize and decorate
Found on the Internet Archive.
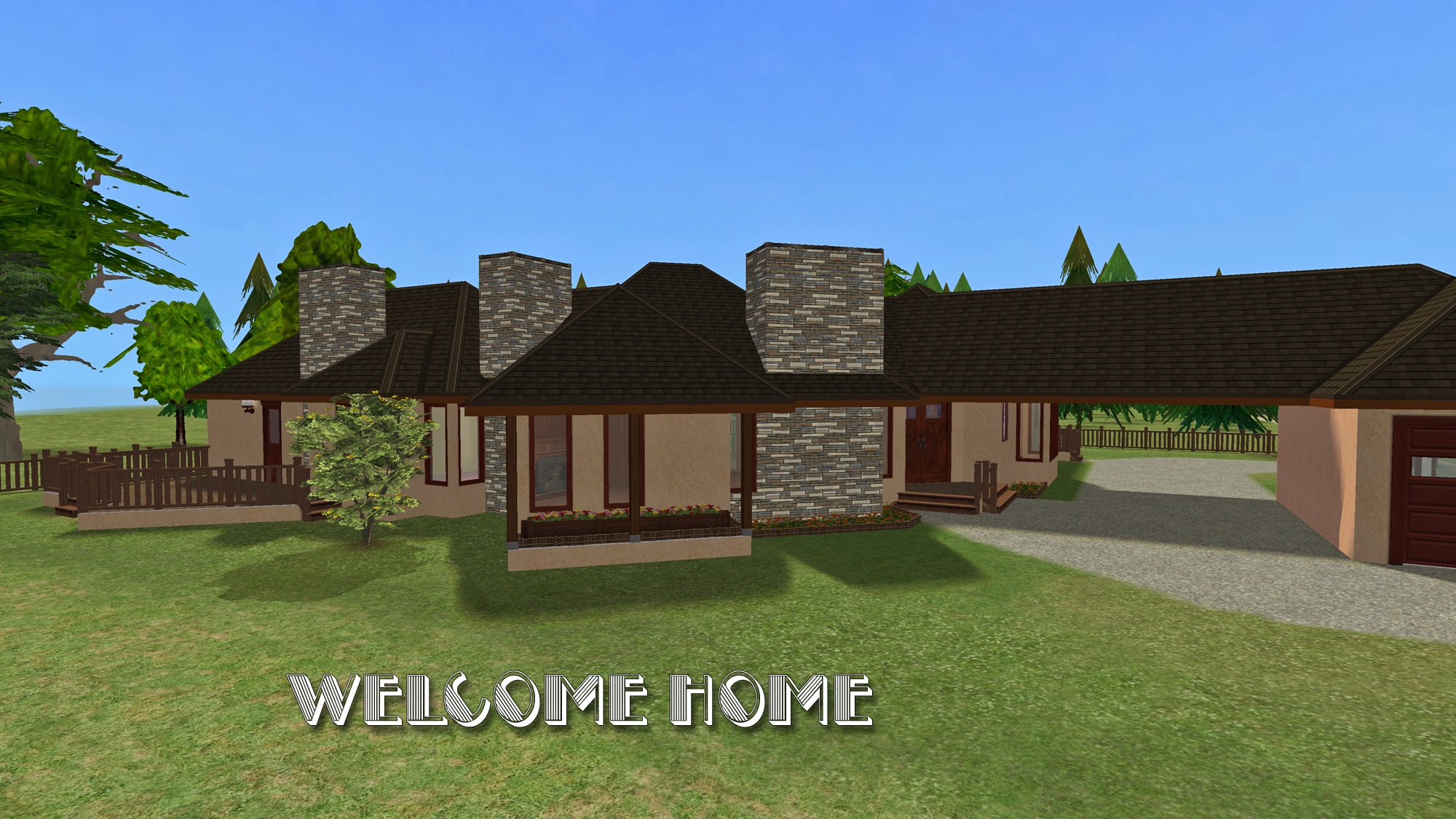
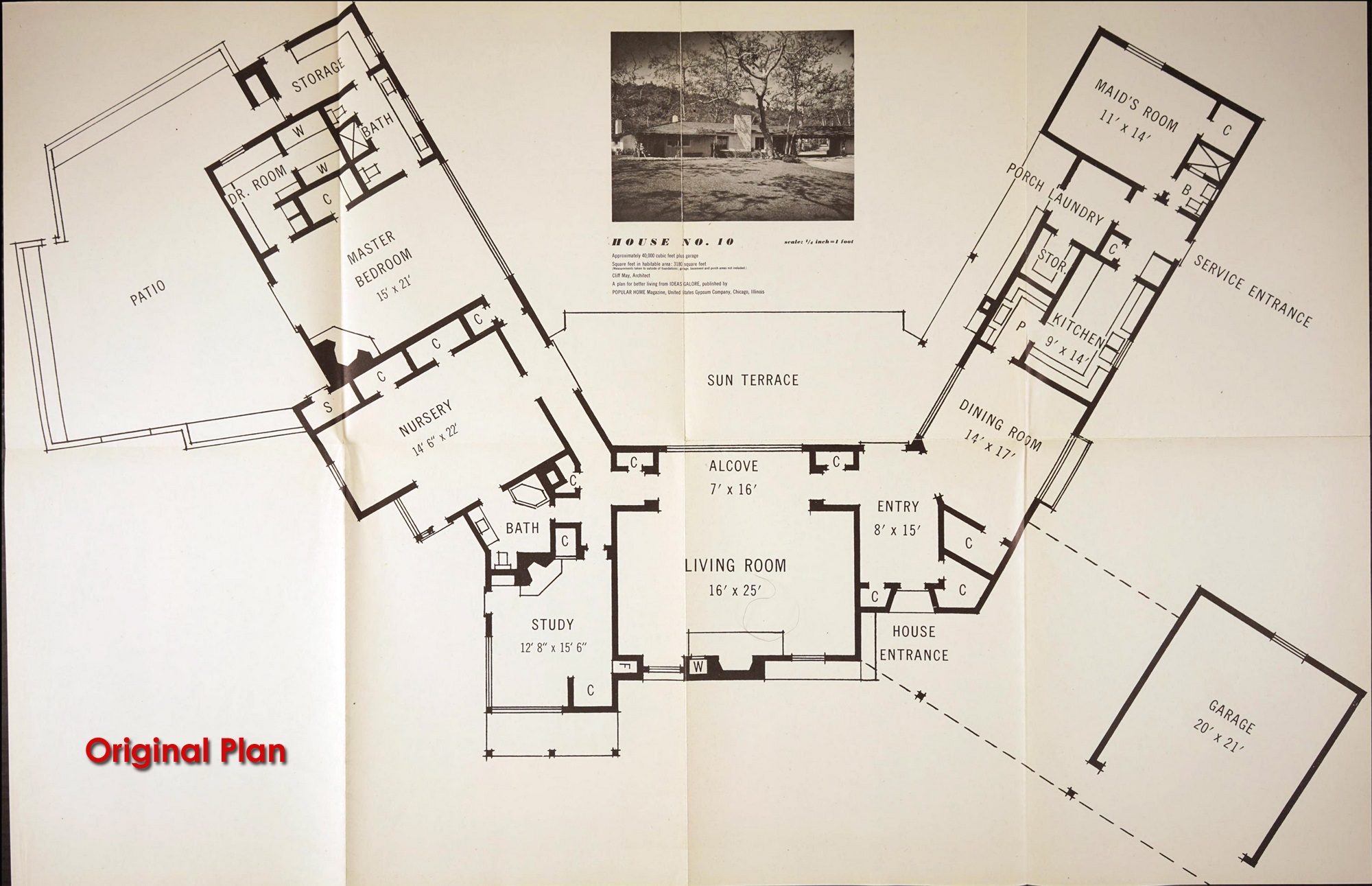
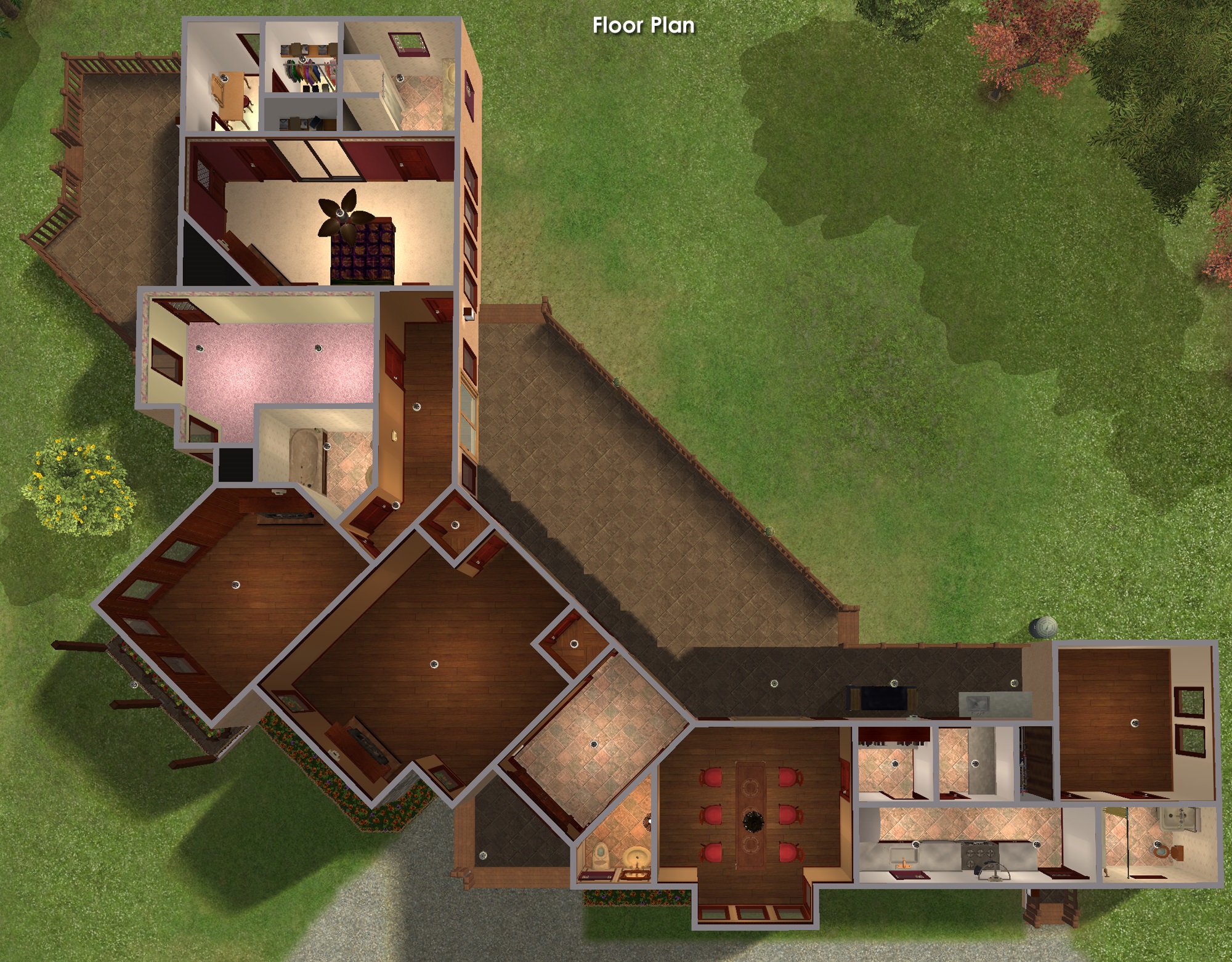
This lot is mostly UNfurnished. (Please CC-it-up once you get it in your game!). Plumbing and lighting are included. As are fire alarms, a burglar alarm, and telephone.
This is a clean copy of this house/lot; no sim has ever been here. The package has been cleaned with Mootilda's Clean Installer.
USED but NOT included:
Get this if you want the lot to look exactly as shown in the pictures.
- HL's Backless Tub/Shower.
- SophieDavid's Invisible Driveway.
One Custom Content Included - Mia86's Chimneyless Colonial Fireplace.
Lot Size: 40X50
Lot Price: $95,114
Other Uploads By CatherineTCJD:
Sameville ~ House Model #1: 2B/1B/Carport STARTER - No CC - Three variations.
Project: Sameville ~ Mid-Century Florida Housing Tract
by CatherineTCJD
...a part of Sameville Housing Project 2 bedrooms - 1 bathroom - carport - small yard in 3 variations - lightly furnished & unfurnished - ready for you to decorate ...with no CC!
Compact Colonial: 4B/2.5B/garage and patio. No CC.
by CatherineTCJD
A RL American Colonial floor plan with 4 bedrooms, 2.5 bathrooms, garage, patio, small fenced yard - lightly furnished & ready for you to decorate, with No CC.
Homes of Character: House #02 - English Stucco Cottage
Project: Homes of Character, 1912
by CatherineTCJD
House #02 - English Stucco Cottage with 4 bedrooms, 3 bathrooms, garage, and basement. Lightly furnished & ready for you to decorate.
Southern Brick Colonial: 4B/4+B/Garage Legacy Estate with a partial No-Slope Basement
by CatherineTCJD
An American Colonial with 4 bedrooms, 4 bathrooms + 2 half-baths, garage, deck, patio, large yard, library, hobby room, game room, theater, wine cellar, secret kid's lounge...
Sameville Auto ~ a Community Lot/Ownable Car Dealership Business
Project: Sameville ~ Mid-Century Florida Housing Tract
by CatherineTCJD
...a part of the Sameville Hood Project - community lot & ownable Car Dealership/Shop
Two Small EXAMPLE lots, using the No-Slope Basement Templates
by CatherineTCJD
These are 2 example lots I built using the small 2-step foundation version of the No-Slope Basement Templates.
Gas-N-Go Kwik Mart ~ a Community Lot - Convenience Store
Project: Sameville ~ Mid-Century Florida Housing Tract
by CatherineTCJD
...a part of the Sameville Hood Project a community lot convenience store with groceries - magazines - phone/electronics kiosk - coffee barista - bathrooms - junker car. No CC.
Sameville ~ House Model #10: 3B/2B/Carport - Four Variations, one a STARTER
Project: Sameville ~ Mid-Century Florida Housing Tract
by CatherineTCJD
...a part of the Sameville Housing Project 3 bedrooms - 2 bathrooms - carport - large yard with pool, OR starter priced in 4 variations - ready for you to decorate!





















